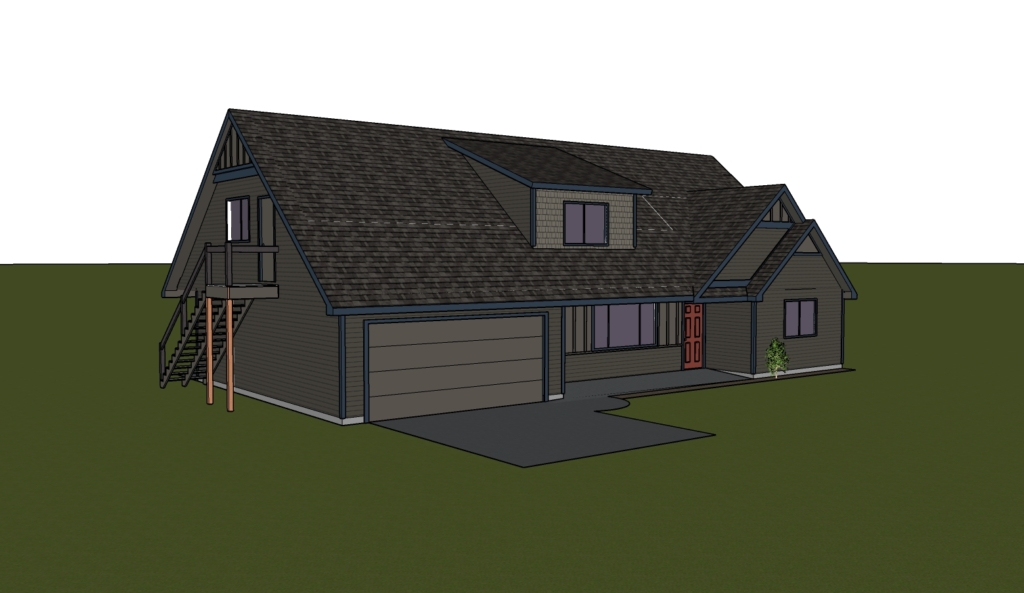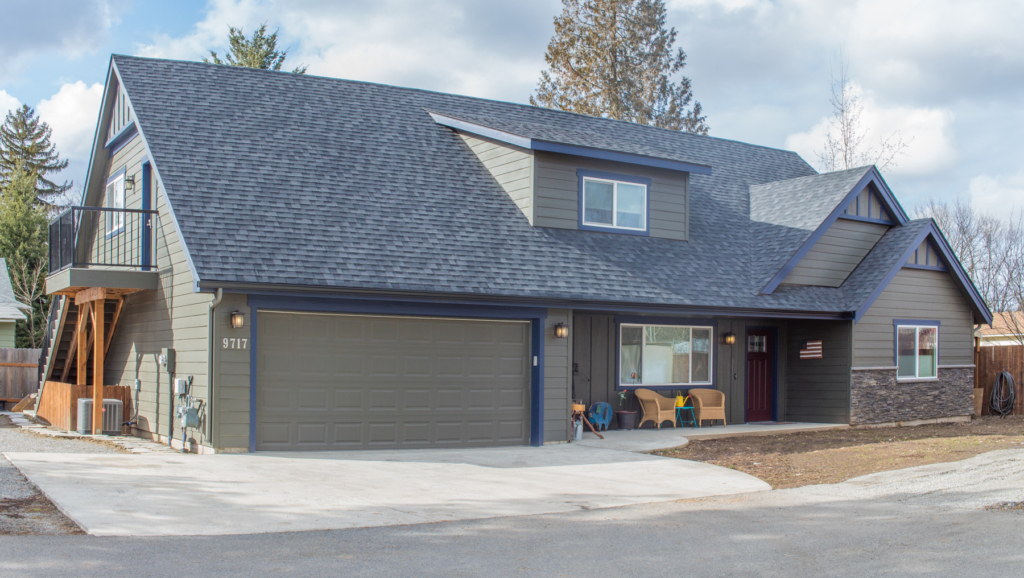There is a simple reason you don’t see any attached ADU floor plan designs incorporated in new construction. Mainly it is too radical and therefore risky .
When building a house on speculation, builders are not interested house designs that are too original original and so not been tested. Sticking to the tried and proven sellers, they build only what has sold before. It is a quasi-safe, beaten path that I have never been able to force my self to go down as a builder. Maybe if I wanted to only be a builder and do nothing but build houses, I would not have a choice but to build for the center of the market.
Earlier in my career I was a carpenter first, home designer second and builder last. Good fortune has allowed me to become mostly a draftperson/ designer who sometimes gets to go and work with my hands on a new design that I occasionally have the good fortune to build for a customer.
So when we recently decided we were able and wanting to build a new home on speculation, I once again was unable not bring myself to build what had the best chance of selling. I find that doing what everyone else is doing to be boring, both the process and the product. I wanted to build something no one is building, something no one has ever seen and so I began work on designing a house that incorporated ADU floor plan designs until I came up with what I thought would sell.
Apparently it was radical. The Spokane Valley Planning department said they had never issued a building permit for a new houses with any ADU floor plan designs. Most people have never seen an ADU let alone know what one is. I have been asked that by every realtor I have brought the subject up with what an ADU was. Almost everyone else in the home building trade, including builders, that I have come across are also unfamiliar with the term ADU.
I know about ADU floor plan designs because I have designed many of them for clients, though they have always been unattached ADU’s. The one I am currently building is an attached ADU. Actually, I am building a new home with an ADU attached. This means that the home I am building will have a rentable apartment under the same roof, or in other words : an Accessory Dwelling Unit, ADU for short.
I am sure that the answer to the question of what is an ADU would lead many to next ask why would I build one on speculation, let alone consider it a thing of the future? Obviously, I am not building it because everyone in the market for a new home is out there looking for one since no one has any idea what one is. More than not being a popular home design, it is an unknown, literally unheard of, house plan alternative.
But I was so convinced that new homes with ADU floor plan designs that someone would want to buy want that I decided to make that new idea my first spec house in five years. Along the way my wife and building partner, Elaine, became so convinced it was a great house plan design she decided we had to live there. So I guess I was right about someone wanting one, I just did not it would be my wife.
If it fits us then it would fit a lot of baby boomers. We still have one college-aged kid at home. Jacque, the final edition in our four piece collection, is ready to move out. To her, living in an apartment is not appealing, but she loves the idea of renting her own place in the apartment we have built into our new home. We like the idea too.
Even if a boomer-aged couple like ourselves does not have an adult child to rent to, they likely have some family member, be it a parent or sibling or whomever. The home is designed to allow the owner to age in place and so it also works well for a care taker to rent or maybe trade service for rent .
ADU floor plan designs also work if the owner chooses to rent to an unknown. While we have never wanted to be landlords, it seems more doable if the rental property we have is part of our own home. I have found out from talking to single people who rent apartments, living in an attractive, well-maintained ADU beats most renting options they have. So it seems like a win-win.
The extra income that the ADU provides helps significantly with the mortgage and is a long term investment . That is a feature of the ADU that should appeal to about everyone, I know that it does to Elaine and I. The rent payment, even at a family discount, is at $500 in our market and actually worth close to $800 for renters wanting something brand new in our area. The rent fee will continually increase year after year, paying more and more of our mortgage until it is paid off. Then it can go towards other things.
I realize ADU floor plan designs are not for the majority of the new home buyers. It does however fit a lot of people in a lot of situations. I think it is something that many people will want once they learn what it is. Maybe I was ahead of my time to build an ADU house design on speculation. Since my next project is a custom home, it will be a while before we build another spec home, if we ever do.
This current house we are now building, with its attached ADU, has gone from being a spec home to a custom home, the first we have ever built for ourselves. We are excited about that, and also excited to know we will be living in our own model home that will display the work that I did on it including the tiling, siding, framing, finish carpentry and painting. At the same time it will be our builder’s model home that we can show whenever someone wants to see our finished product. Lastly, it will be my model home as a designer whose big new idea is hopefully as good as he thinks, since we are buying and then moving into it lock, stock and barrel.
Please watch the video to take a tour of the model I created to draft the plans from and if you want to learn more give us a call or send me an email. We can always open our home and show you the real life model of our own ADU home design.


