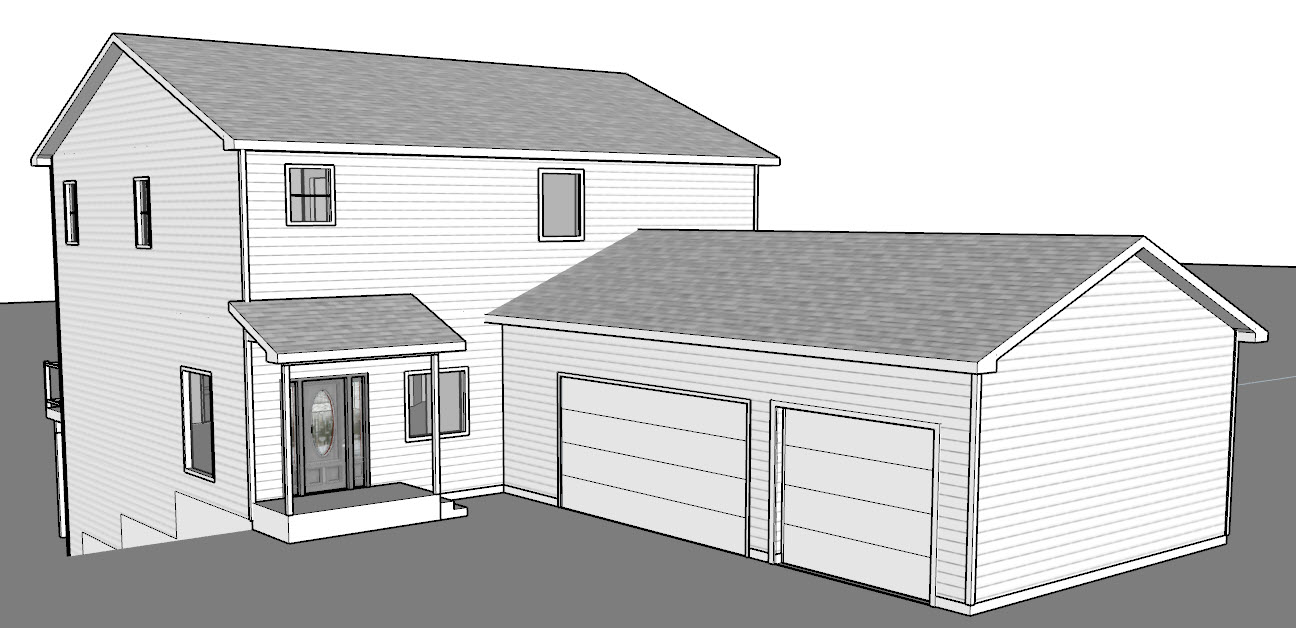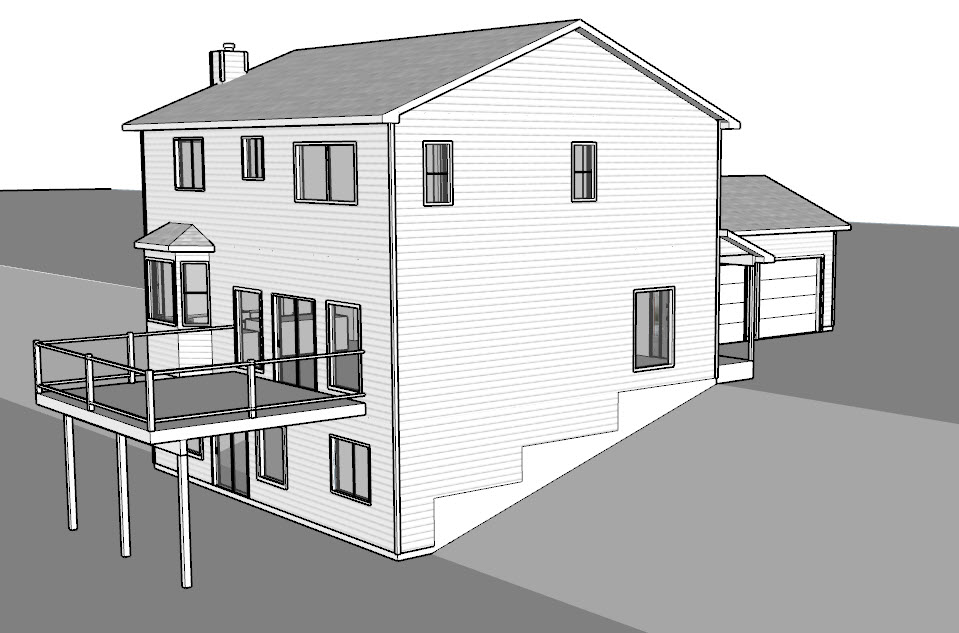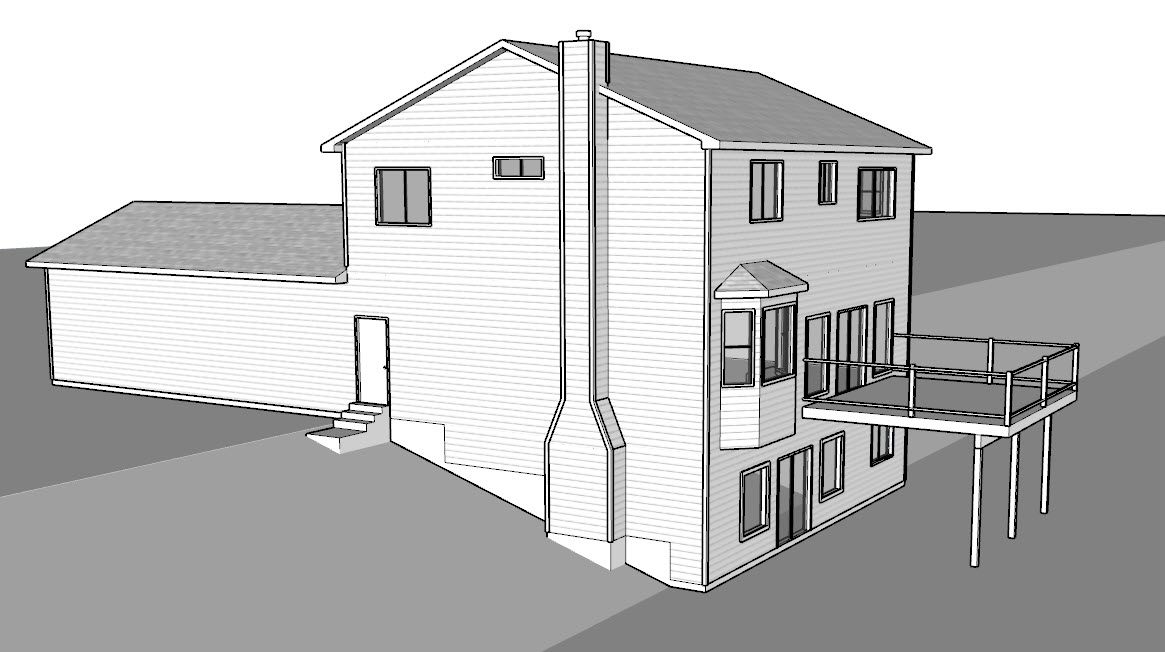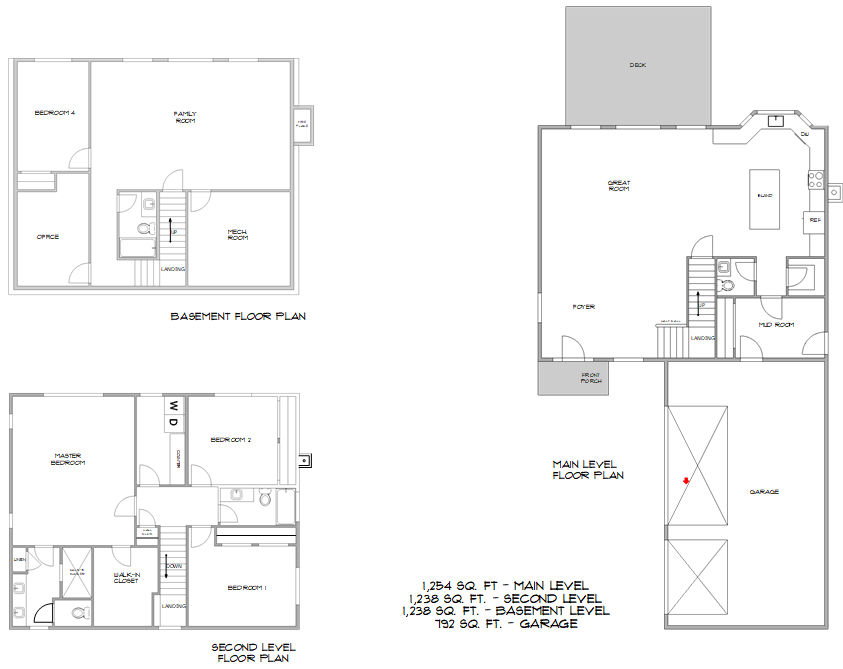There are pros and cons for both a two story house plan design and a single story house plan design. Recently I was hired by some folks who were very serious about building a custom home on their newly acquired property and had researched their choices long and hard before meeting with me. They concluded they needed the to go with the two story house plan of attack and since the lay of their land cried out for a daylight basement, their two story house plan design effectively became a three story house plan design.
The Petersons, a 30-something couple with 2 kids, believed there was only one way they could afford to build a home with 3,730 square feet of finished living space : build up and build down. They wanted a house design that took advantage of the building concept of keeping the footprint as small and straight as possible and then divide the the home into three distinct life purpose areas that can be stacked in a logical flow connected with a central staircase.
We achieved this goal in the tailor-designed two story house plan with a daylight basement featured on this page. The upper floor’s purpose is to provide the family members with their private living quarters, bathroom facilities and a laundry room in close proximity to the closets where Mom will hang their clean clothes and the bedroom floors where the kids will most likely discard them at the end of the day.
The private nature of the top floor , being set above and apart from the main floor, is commonly regarded as a positive feature of the two story house plan. Beyond the fact that the bedrooms are not likely to be accidently happened upon by guests or disturbed by their noises, the top floor is also quieter and slightly more serene with its loftier position above the home’s surrounding yards and the traffic beyond.
The main floor has multiple purposes that are both public and private, serving the family and their guests. It is here all company enters through the front door into the Great Room where they can visit and relax in the Living Room, be fed in the dining area and relieved in the Powder Room.
When the family is alone which will be the preponderance of time, this floor is where they will gather at meal times and where they will enter from and exit to the world outside.
The Peterson’s two story house plan accommodates the need to feed with it’s well designed kitchen which features a large island, a pantry and bright bay window. In regards to the family’s comings and goings the large mud room separating the garage from the kitchen is a must in four-season climates like ours, serving as a decompression chamber where everyone can don or shed scarves and boots and coats according to the dictates of Mother Nature. For dog lovers like the Petersons it will inevitably serve as a dog house on sub zero nights.
Normally I consider basements to be akin to hospitals in that no-one ever goes there unless they have no other choice. Daylight basements, however, are different because they do not, for the most part, feel like the dark and musky subterranean section of yesteryears’ houses lined with unfinished shelving that stored things that should have been thrown away or donated long ago with maybe one finished bedroom for an oldest child who needed some privacy before he moved out decades ago.
The basement of this two story house plan makes for a good third story. With the wood stove heating the family room, the Peterson’s envision this area to be where the family will gathers to watch TV and play games. As long as they have rules in place to keep those two activities out of the kids’ bedrooms then that is a reasonable expectation.




