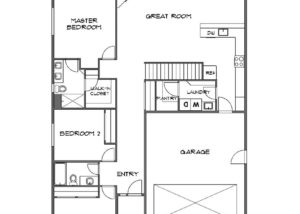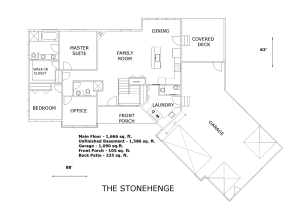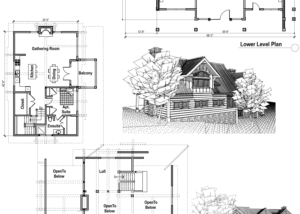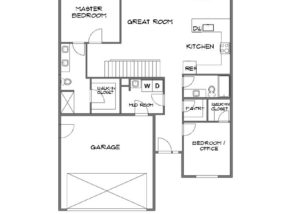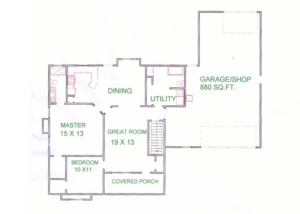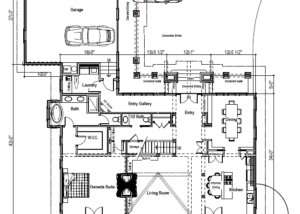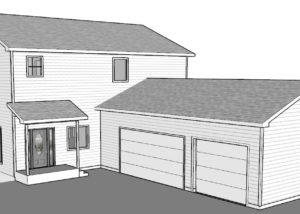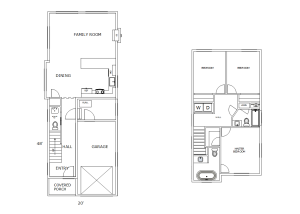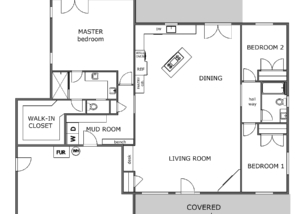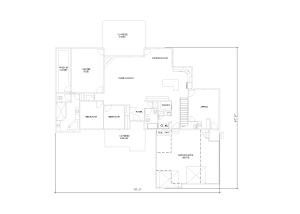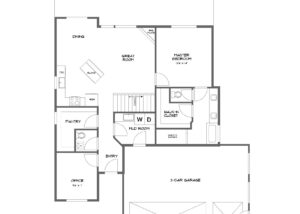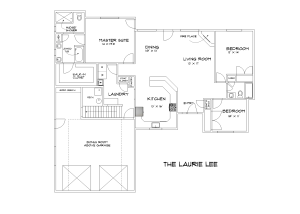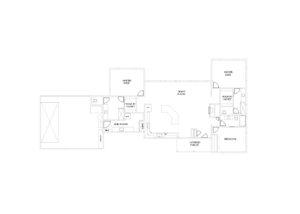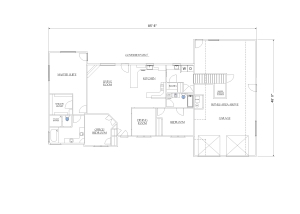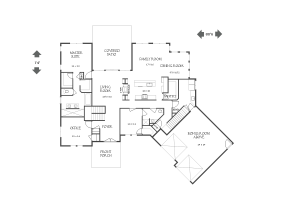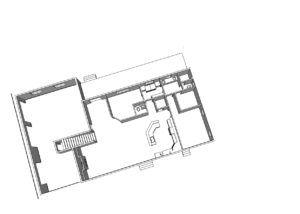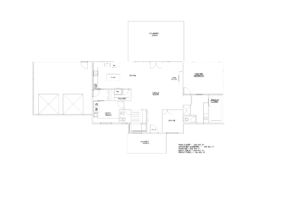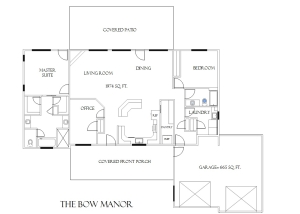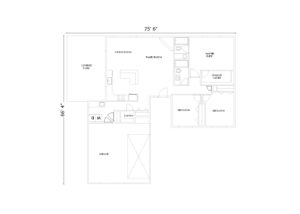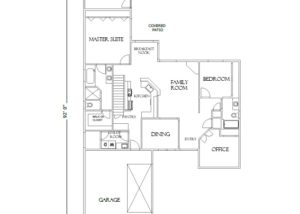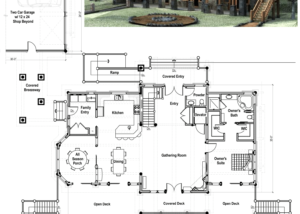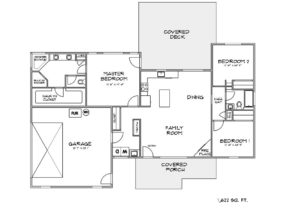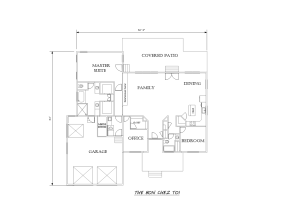Spokane House Plans For Sale
All of these home plans were built here in Spokane and are available for sale for between $800.00 and $1,800 as is. Many are available for immediate delivery though there are a few that may require a week or longer as they must be updated to the software program that I currently use. I am in the process of converting my entire catalog but I am also in the process of making a living designing new homes and so it will take time to get to them all.
NEW! Bonus Room House Plans
Below are several bonus room house plans that we’ve drafted. We also built several of them, including The Della Dean, The Cobbana, The Alvin Nook and The Laurie Lee plans. I can attest to the fact that bonus rooms have become very popular recently. Having designed homes for several years, we see many features that are on a lot of people’s wish list. A bonus room was definitely on our own list when we built our own new home recently.
The Stonehenge
The Stonehenge design, which we created with Rob Stone, has some interesting qualities. Most obviously among them being the garage. Firstly, it is angled which adds character and curb appeal to the […]
The Stillwater
3556 Square Feet
3 Bedrooms
3 Baths
1026 Bonus Loft Apt.
The Skyview
1479 square feet 2 Bedroom on Main Floor 2 Bathroom Bonus Room with Bathroom
The Sinclair
I designed and built this home plan in 2001. I recently talked to the couple that bought it from us back then. They told me that they loved everything about it and […]
The Peter Pad
One roof and one foundation mean cost efficiency for these two-story daylight basement house plans.
The customer I created these plans for wasn’t interested in a showy exterior. The couple reasoned that their […]
The Newman
1446 sq. ft. 2-story
The Newman is designed to be built on a narrow lot. It is only 20′ wide but still has three bedrooms and 2 1/2 bathrooms […]
The Luna Landing
This Loon Lake custom house design was built by a couple looking for the all comforts of a new home tailor designed and custom built just to fit them with the ultimate […]
The Lewiston
The Lewiston is a 1,284 square foot home plan that was built in Spokane, Washington. It was designed and built for an empty-nester couple with the idea that main level would be theirs […]
The Laurie Lee
The Laurie Lee is a contemporary style house plan featuring a nice covered back porch that is accessible from the master suite. The master bathroom is nicely compartmentalized for functionality, privacy and […]
The Desert Aire
The Desert Aire is a great home plan for sale which has 1980 sq. ft. It features two master suites and a great room design with large towering windows looking out to the […]
The Della Dean
The Della Dean is a fantastic home for entertaining intimate to large groups of friends and family with a large flowing great room. It is also a perfect floor plan for relaxing and […]
The Chattaroy
1994 Sq. Ft. Main Floor 695 Sq. Ft. Bonus Loft 3 Bedroom 2 1/2 Bathrooms Office 3-car Garage Covered Porches
The Calaine
1768 Square Feet Main Floor 1768 sq. Ft. finished basement 3 Bedrooms 2.5 bathrooms Office
The Bow Manor
The Bow Manor, which we designed with the Bowman’s of Chewelah, Washington is being built on a high bluff over looking a picturesque valley. It is a unique setting with backwoods privacy […]
The Alvin Nook
1975 Sq. Ft. Main Floor 513 Sq. Ft. Bonus Loft 2 Bedroom 3 Bathroom Oversized 3 Car Garage
Small House with a Big Master Bathroom
It is hard to find a small house with a big master bathroom layout.
This house has something rare in smaller houses, which I consider to be about 1,650 square feet and under. […]
Bon Chez Toi
The Bon Chez Toi, which means your good home in French, is a golf course home plan design featuring an area and a door in the garage a golf cart . […]
All these home plans which were built here in Spokane are for sale for $800 and 1800 as is. Many are available for immediate delivery though some might require at least a week as they need to be updated to the software program that I now use (a week out). I am in the process of converting my entire catalog but I am also in the process of making a living designing new homes and so it will take time to get to them all.
By the same token, this page will remain a work in progress for many years.
I would prefer to deal with each of my customers in person via email or phone. I am set up to receive payment via Paypal and can always take a check. All these Spokane home plans here have been built or are scheduled to be built in the near future. (click on houses to see more on each plan).
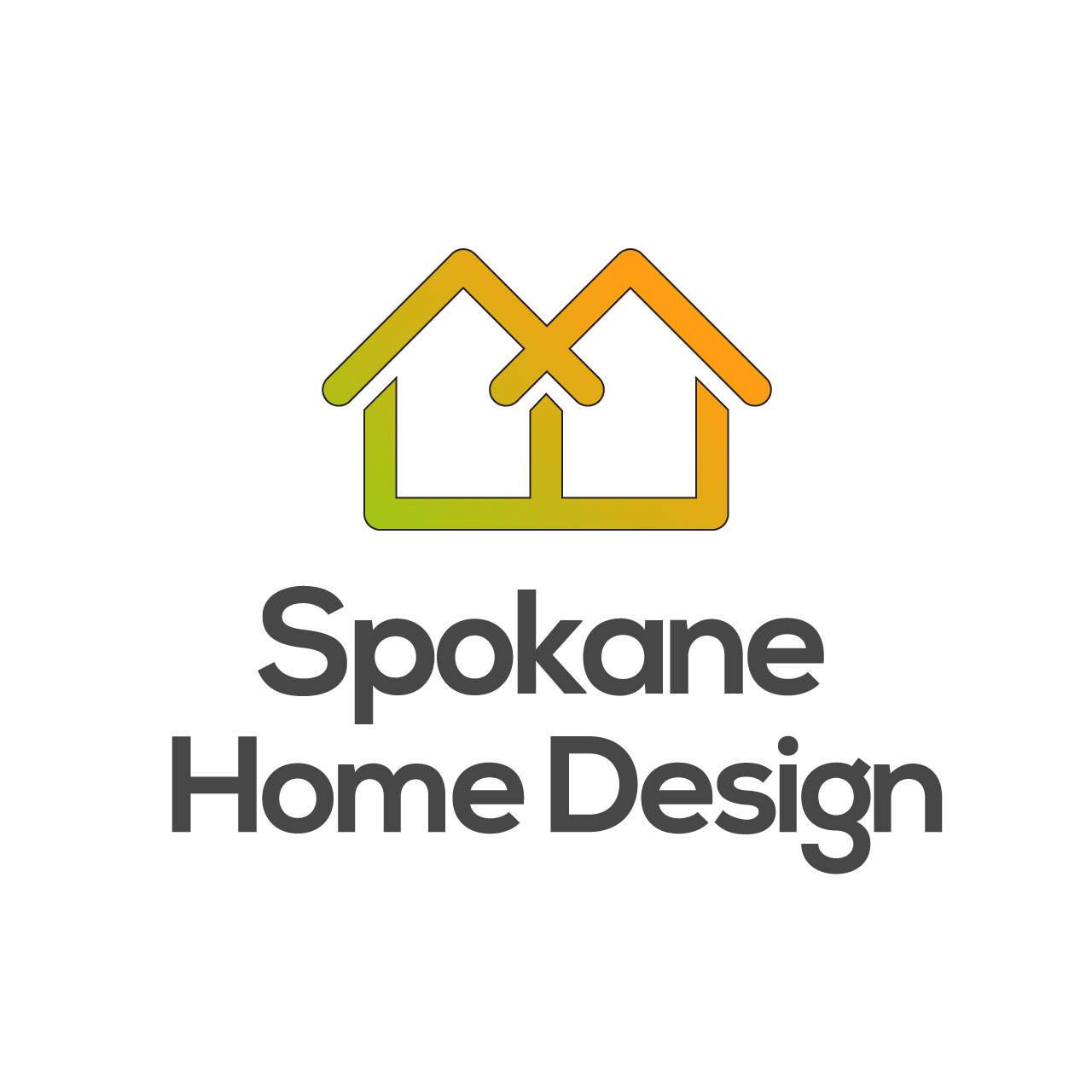
The bonus room area that I design into a home is always created by the roof’s trusses using what is called the “bonus room truss.” The area’s floors, walls and ceiling come pre-built into each truss. The designer in me loves this because of the ease in creating this area – no bearing walls to have to create and the roof to cover this area has obviously figured out.
The builder in me loves this truss-created area because the floor joist system and the truss bottom chord are create in one board, as are walls and ceiling. That means the bonus room comes with a fare amount of free labor and a lot of free material. That is as efficient as it gets with home building. As a framer, I have always admired the structural marvel that trusses in general are and these in particular, though they are a pain to set because the middle 2×4 webbing a framer uses to move around a normal truss is gone.
The reason we designed this space into the home we wanted to down-size into and check out in was because we would rather have all our living space above the ground. My dad put in basements. I had my bedroom in the back corner of a daylight basement as a kid starting at seven years old. I know basements and I know that the view looking at dirt and grass doesn’t compare to looking out at the sky and tree tops.
The bonus room house plan that we designed and built is original and unique. Typically, the bonus area goes over the garage while mine goes end to end. Usually the bonus room is a large space that can be used as a playroom or an office or a family room while mine contains a guest bedroom, an office as well as a one-bedroom ADU that we rent out to our kid.
Chances are that you will not find the perfect bonus room house plan from what I have displayed below. (I do have more that are not quite website ready.) Finding the perfect plan on an internet search is tougher than finding the perfect partner. If you happen to see one that is perfect that would be fantastic. Maybe one is close enough that we can modify it to fit you. If none are close, no problem. Just get in touch and we can draft a house plan from scratch with just the right bonus room in just the right place.
If you would like to take a video tour of my home’s design click here.

