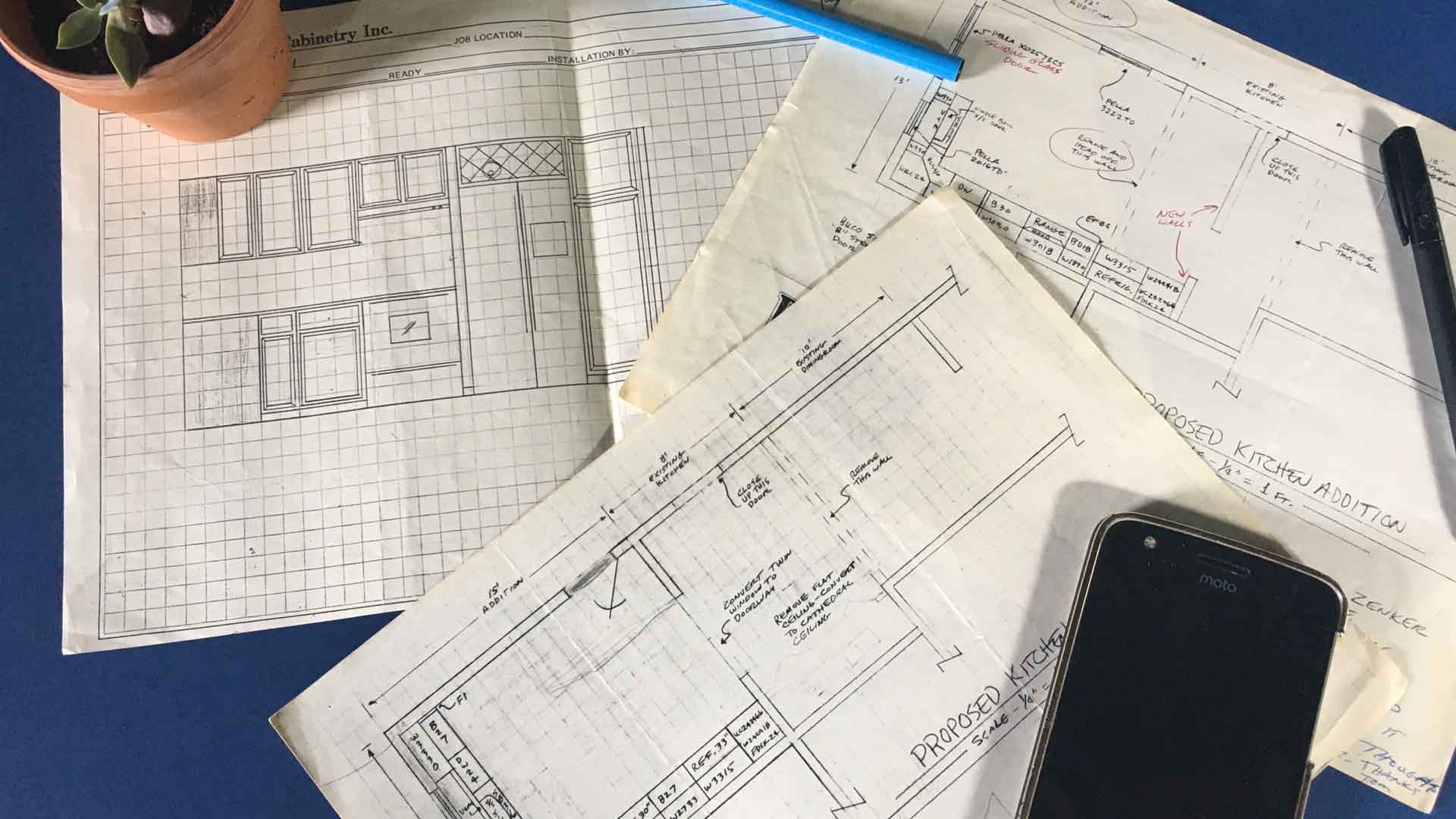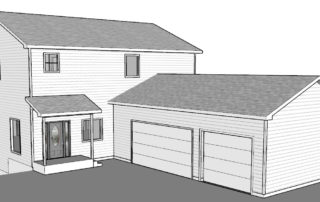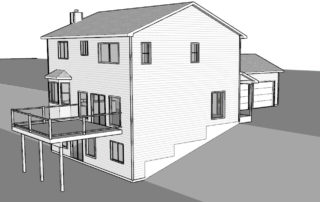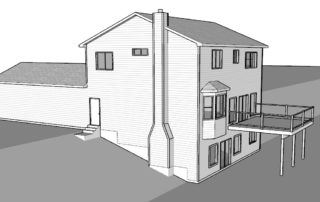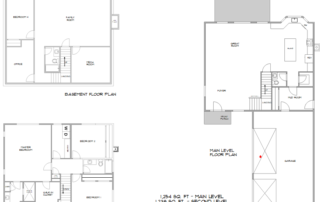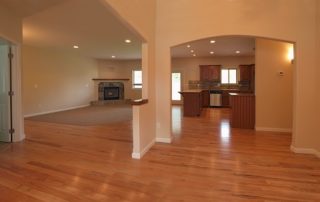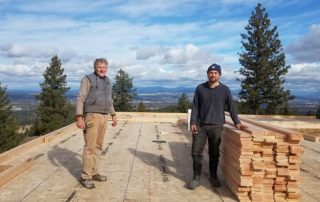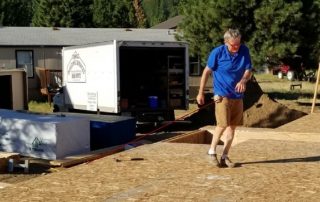Addition plans in Spokane
I have drafted dozens and dozens of addition plans in Spokane, Eastern Washington and North Idaho. In 2022 alone I did 22. Beyond my knowing how to model a 3-D version of a proposed addition plan in Spokane and beyond, as well as producing the plans required by the general contractor and building department, I know how the actual constructon of your addion project needs to be carried out. In fact often, though not always, I have a better idea on how to best construct certain aspects of an addition project than the contractor hired for the job. That is because I have been the carpenter doing the demo and build out for 30 plus years, working for other contractors in the beginning, and then later on doing the labor and contracting. These days the addition plans in Spokane that I draft and then build are limited because I have transitioned to drafting full time while my wife, Elaine, does the contracting and my son, Jesse, does the work in the field. My work on the few projects we do is as a supervisor for the most part. Below are example of addition plans in Spokane that I drafted last year. The first one is one that we are actually building out this year. It is a small but meaningful project where we are adding a small addition for a couple in the Spokane Valley. It is going just off the bedroom of their handicapped adult daughter who has been under their care since an automobile accident many years ago. As with most addition plans in Spokane that I draft, the purpose of the addition is to enrich the experience of living in the home for the inhabitants. Perhaps the most common addition is a master suite which principally [...]
ADU Plans in Spokane
I am a big believer in Accessory Dwelling Units and have drafted and designed several ADU plans in Spokane and throughout Eastern Washington and Northern Idaho. In fact, I designed and built my own house with an ADU one bedroom apartment five years ago. We live in Spokane Valley and at that time we were told by the building department that ours was the first new construction house to be built here with an attached ADU.( Here is a link to a blog I wrote and video about it I made at the time.) One of the tricky things when you are considering building one is that ADU plans in Spokane may not necessarily work in the Spokane Valley or in Airway Heights or any one of the several building departments in the Spokane area. They all have their own set of rules and I advise my clients to get to know what they can and can't do at their location before getting too far along. It is fairly easy to do because all the building departments have their guide lines on their websites and are fairly good at answer questions over the phone. But for the most part ADU plans in Spokane and the surrounding area are required to be small. Below are some examples of ADU plans that I have drafted in the past and are availble for sale as is or for revision.
My Mom, my mentor. The Original Lady Homebuilder in Spokane
My mom, Bobbie Jean Swanson, is not unlike most women because she was a good mother, or a standout because she has lived in the Valley since 1945 and remains married to Dad, her high school sweetheart, after 54 years. While those who know Don Swanson might call that an incredible achievement, Mom’s noteworthy accomplishment is really having done what a lot of men only dream about or tried but failed at. For 38 years Mom has been a woman among men, surviving through good times and bad as a general contractor, building hundreds of homes throughout the Valley. It seems somehow fitting that Mom, a future homebuilder in Spokane was actually born in the back bedroom of a small but sturdy two-room house. Her young parents lived in a humble rural Arkansas town, Wickes and soon moved to the Northwest when she was three. Her clan moved as one taking up their logging trade in the camps along the St. Joe River with the women and children living in St. Maries, Idaho. When Mom was in third grade they moved to the big city of Spokane and she went to Opportunity Grade School at Pines and Sprague. “The school was so overcrowded that my eighth grade class had to move over to the Valley Methodist church,” she said recently, “ the next year North Pines was finished and we were the first graduating class.” The year was 1950. From there she went to Central Valley where she became a song leader, which as the name suggests was the group who led the fans in fight songs, while the cheerleaders led them in cheers. “We had a lot of spirit back then,” she said. Mom also fell in love with Dad , a football standout , and married him the [...]
Considering a Home Addition in Spokane, WA?
Add Extra Space to Your Home Are you feeling the stiff housing market competition here in Spokane? If you're dreaming of staying in the neighborhood you're in now, but you've run out of space, it's often easy to increase the usable space within your existing house with the help of a home addition. At Spokane Home Design, our experienced team will help you explore your options for home additions or redesign your existing spaces to improve flow or organization. If you can increase the space of your existing house, your family can stay in the neighborhood you love without entering the highly competitive local real estate market. Our team can help you explore various options for additions or redesign an existing space to improve flow and organization. A Home Addition Can Add Extra Value Some folks choose to expand their home's footprint with a main-level master suite or kitchen addition. Others might opt for adding a partial or full second story to their house. Modern technology allows home builders to engineer the walls and foundation to accommodate a new floor. There are plenty of ways to increase available space depending on your lot, needs, and budget—and those are all factors that we consider during our in-depth design process. We know how to balance your needs to fit within your budgets' limits. We'll take time to listen to you and understand your plans thoroughly, and our company always shares realistic project prices and timelines for the Spokane market upfront. We also design garages, shouses (shop + a house = shouse), decks, and much more. We can help with just about any kind of drafting project you can dream up. You should be aware that material costs have gone up quite drastically this last year due to availability issues. Though the investment [...]
The Peter Pad, A Two Story House Plan
There are pros and cons for both a two story house plan design and a single story house plan design. Recently I was hired by some folks who were very serious about building a custom home on their newly acquired property and had researched their choices long and hard before meeting with me. They concluded they needed the to go with the two story house plan of attack and since the lay of their land cried out for a daylight basement, their two story house plan design effectively became a three story house plan design. The Petersons, a 30-something couple with 2 kids, believed there was only one way they could afford to build a home with 3,730 square feet of finished living space : build up and build down. They wanted a house design that took advantage of the building concept of keeping the footprint as small and straight as possible and then divide the the home into three distinct life purpose areas that can be stacked in a logical flow connected with a central staircase. We achieved this goal in the tailor-designed two story house plan with a daylight basement featured on this page. The upper floor's purpose is to provide the family members with their private living quarters, bathroom facilities and a laundry room in close proximity to the closets where Mom will hang their clean clothes and the bedroom floors where the kids will most likely discard them at the end of the day. The private nature of the top floor , being set above and apart from the main floor, is commonly regarded as a positive feature of the two story house plan. Beyond the fact that the bedrooms are not likely to be accidently happened upon by guests or disturbed by their noises, [...]
5 Reasons People Select Open Concept House Plans
The picture above features the open concept that I designed into the Della Dean, a home that I built in Spokane in 2011. This picture is taken from the dining room while looking out across the entry to living room and kitchen. The French doors on the left open to an office. You’ve probably already heard of open concept house plans at some point. They often include roomy, expansive spaces that extend from one side of the house to the other - unbothered by walls or doors. This is known as an open-concept home, and many homeowners are in love with the way they can open up even the smallest of homes. Many newer homebuyers are now asking builders to create house plans for open-concept homes that allow more air and light to enter the house. Here are just a few of the reasons you might fall in love with this type of floorplan. Open Concepts Often Include More Useable Living Space With fewer walls, there are more ways to make use of space – not to mention all the ways you can move around inside – alongside less wasted space. As a substitute to the standard confining hallways found in more closed floor plans, open concept house plans often include separation between each of the rooms (which take up precious space). Open-concept homes tend to “flow” from one section to the next without any division. They Can Have Better Lighting and Increased Air Flow An open-concept home can seem “lighter” than many other floor plans that have separation of rooms. That makes sense in terms of physics of course: as light will be able to travel from one side of the house to the other without anything blocking it! When it comes to air flow and temperature – a [...]
Looking for a Custom Home Builder in Spokane, WA?
For decades my wife, Elaine, and I have been custom home builders and performing affordable home renovations in Spokane and the surrounding area as we raised our four children in the same town we were both raised in. Now the oldest of those kids, Jesse, is learning from me what I learned from my father.The homes we have built with hands-on craftsmanship have made lifelong friends out of our satisfied clients, and also from from or team of subcontractors and suppliers. This has help us establish our reputation as a premier custom home builder in the Spokane, WA area.Build Your Home, Your WayMany folks often presume that they will be required to use one of our existing stock floor plans, but in fact many people choose to work with our lead draftsman to develop the custom floor plan of their dreams. Many customers do choose to utilize one of these stock plans as a starting point that may be customized to their liking.We Want to Be Your Custom Home Builders / DraftersWe'd be proud to be selected as your trusted home building partner through every phase of your custom home project - from the concept of your new home, to your initial design consultation - all the way down to the final build and finishing. We also welcome your participation and will leave the project to you at any point both parties agree to at the onset.We have both the experience and expertise to make your home renovation vision a success and value to be enjoyed for years to come. Contact us today to move one step closer toward completing your beautiful remodel!The Best Custom House Plans in Spokane, WAWhen you buy your custom house plans from Spokane Home Design, you will get them directly from the draftsman who created [...]
How Much Does It Cost To Hire A Draftsman?
The typical cost range to hire a draftsman is anywhere from $800 to $3,300 depending on where you live but will vary based on factors we will detail below. What is the Average Cost to Hire a Draftsman? Designing your blueprint or home plan should be your first step towards building any new house. These plans can be created by a draftsman, or an architect. If you are looking to spend a lot of money for a custom built home , like well over a million, you might be better off with an architect. If that is not you, go with a designer/draftsperson. Some people purchase a pre-created floor plan, while others desire a more customized approach and will need to have their plans drafted from scratch by an experienced designer. The cost of any house plan will mainly depend on whether the homeowner wants to use a pre-created design or design a totally new blueprint. Pre-Created Home Plans Pre-created house plans can be purchased from Spokane Home Design directly, or you can request a completely custom plan, which will cost more than non-modifiable plans on average. Many homeowners request modifiable plans and they are definitely growing in popularity. Cost of Customized Floor Plans For a completely customized house plan which is designed from scratch, your cost will usually billed as an hourly rate. The hourly rate for a draftsman will be around $80 to $100 / hr. Architects will usually charge more at $100-$160 / hr. Small projects like decks will cost anywhere from $500 to $1,000. Home additions average around $900 to $1800. A shop with additional living space would cost $1200 to $2,800 (All prices quoted are dependent on the complexity of the project) Your location is also a major consideration for any project, in addition to [...]
Spokane House Plans w/ Bonus Room
If you’re looking to utilize more space in your home and don't require a house plan with additional bedrooms, you might consider a plan that includes a bonus room. These bonus rooms can be completed at the same time as the rest of the home, but I have seen cases where families have opted to hold off until their budgets allowed for it. ( I always recommend stocking the area with sheetrock at the same time as the rest of the house during initial construction even if you wait a year or three to finish off the area.) Bonus Room Floor Plans are Flexible Often these rooms don’t come with any particular use in mind when they are drawn into plans, which might be the reason for the vague name, but many homeowners choose to use them as offices, a playroom, fitness area, or whatever else you have in mind. You can find these rooms just about anywhere, but most often they located over the garage, where they can be incorporated within the home’s trusses - though we’ve also seen them built into a finished basement alongside a drive-under garage. The sky is the limit when you choose to build your home with this extra area. When you choose a plan with such a flexible space, it gives you the freedom to readily update your home through the years as you see fit. Perhaps you need a hangout for the kids until they move out on their own, or maybe you’re planning to work from home in the near future and need an office or studio space. This is becoming a very attractive option nowadays. Families of all shapes and sizes need additional space; whether it’s for storage, an added sleeping area, or a multi-functional room. A bonus room can [...]
A Shop + House = SHOUSE
Pictured above is a "shouse" the that I designed and drew up plans for this past year. A few years ago I had never heard the terms "shouse" or "shome" or "barndeminium" , now I drafted plans for them on a regular basis. I was actually years ahead of my time when I begin drawing up plans for the Della Dean design in 2010. I ended up building it in a typical suburban neighborhood and it is nothing like the monsters being built today. But my thought was "what guy wouldn't want to open a door from his house and step into his shop?Commuting to work can be as short as walking down the hall when the floor plan attaches a workshop to your new home. The flexibility of a shouse can be a great fit for the unique lifestyle that comes along with running a home-based business or even a serious hobbyist that needs access to their tools or toys. For superior comfort and energy efficiency, choose a house with a shop and / or storage area built right in. What is a “shouse” anyways? Shouse Definition: A shouse is a mash-up of the two words, “shop” & “house”. It can be thought of as a personal workshop (and/or storage area) which is attached to your house or living quarters. These living quarters can serve as a primary residence or a part-time residence (weekends, vacation property) which you can often find on land utilized for fishing, hunting, & other recreational uses. The Benefits of a Shouse House Plan This type of home is a great fit for folks with lots of big toys and tools who simply don’t want the added hassles associated with separated living arrangements. Building this way can also potentially save you [...]
Spokane House Plan Designers Blog
They say that all websites should have an attached blog with posts being added regularly and that is the primary reason for my Spokane House Plan Designers blog. Google is constantly sending out googlebots that run all through websites and they send favorable reports back to headquarters if the content is rich and if it is being added to and updated. It is more than I can comprehend when I think of the billions of blogs and websites throughout the worldwide web that Google makes it their business to analyze and then rank within a split second of a search query.
For me adding fresh content to my Spokane House Plan Designers blog will not be a big challenge since I have been a blogger for several years. Adding rich content is far more challenging . But I have always enjoyed the challenge of writing though I am not sure why. Certainly it has not been for the money. When you consider what I paid for a journalism degree at EWU and what I have made as a writer these last 30 years or so at writing, I am in the hole pretty much for all the tuition, gas and text book fees. If I had not stayed with my folks through college, I would be into it for the room and board as well.
That may be why I have always blogged and added content to my websites. If I can’t make a living at writing, perhaps I can save some money by not having some young webmaster take $200 or $300 a month from me to add content he knows nothing about to my website. $200 hundred saved is $200 earned as Ben Franklin would say.
If for some reason you are so inclined and want to see what content I have been adding to the web long before the Spokane House Plan Designers blog, then go to this website called The Spokane Valley Scoop. It is an old website but I can not get rid of it since about 300 views a month.
Be careful if click, you might get lost. Several times I have had people tell me they spent a couple of hours going from one page to the next. Which is the other main reason I like to blog and write.

