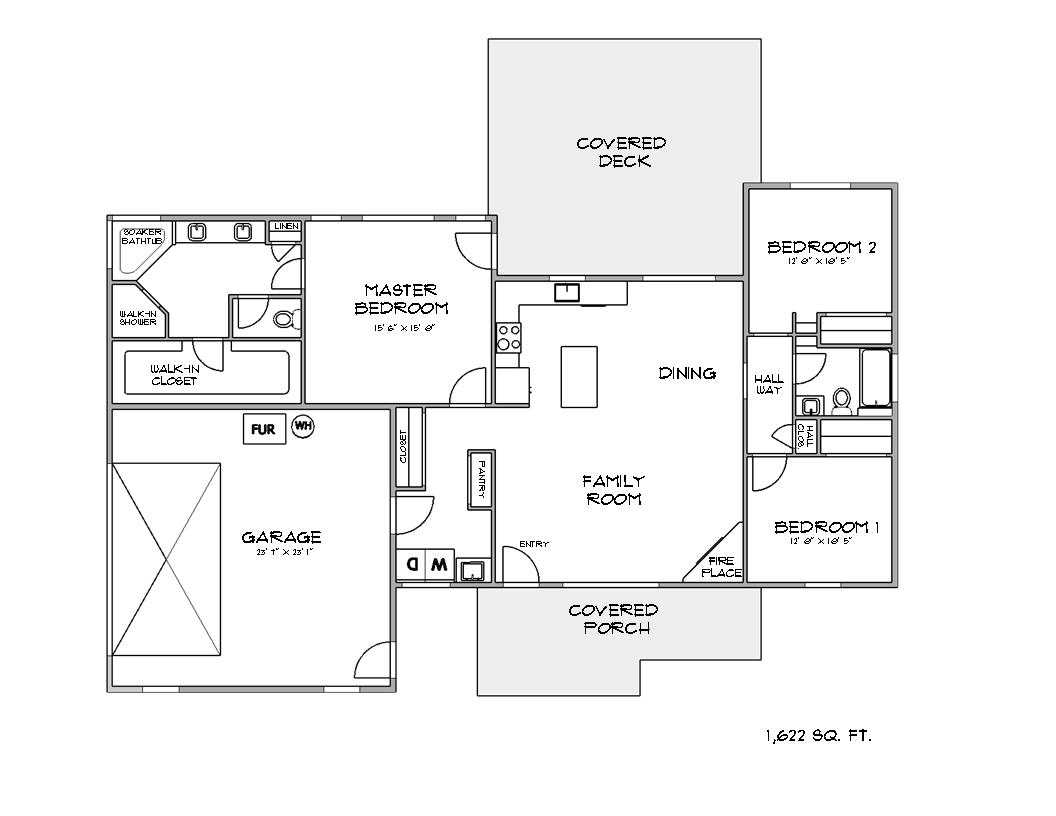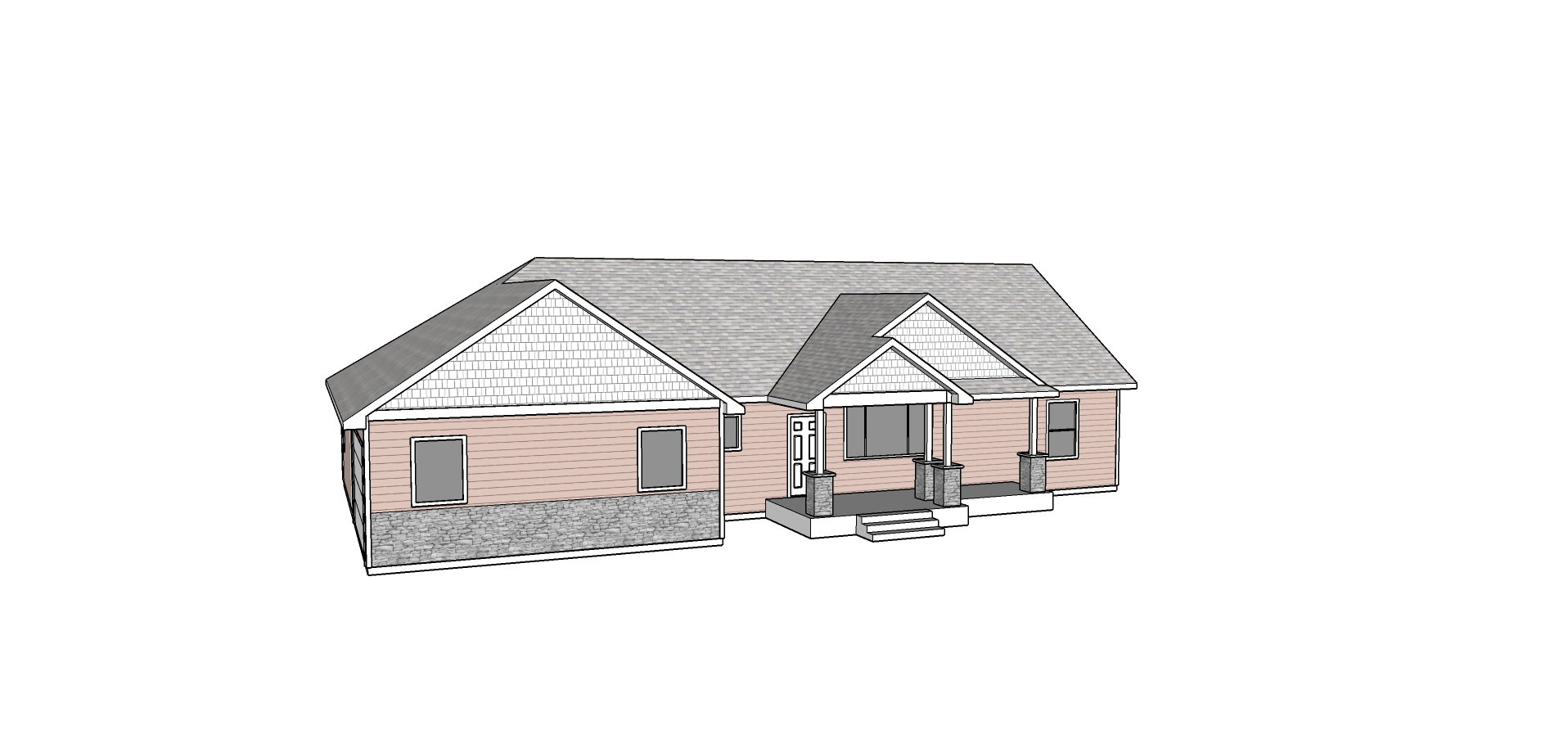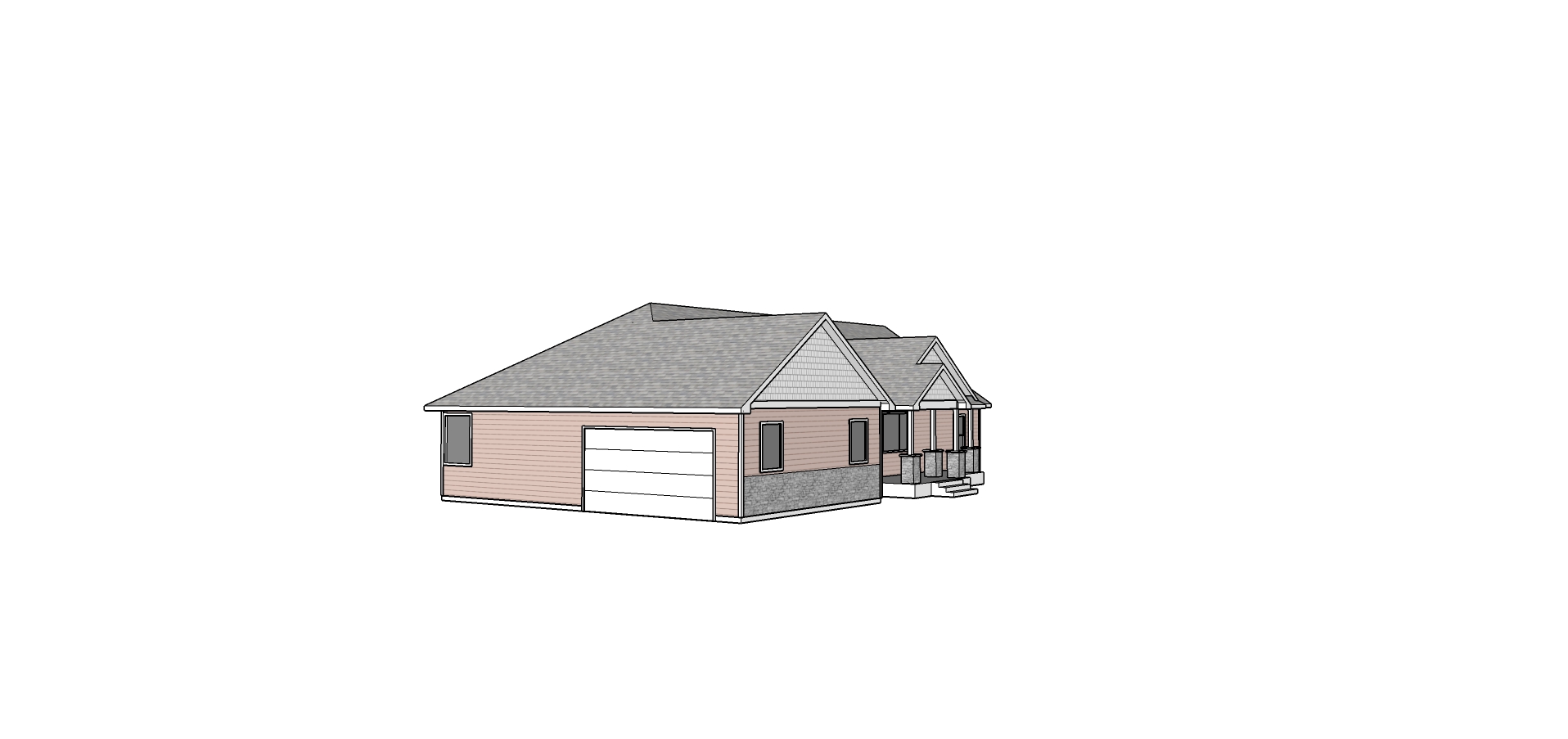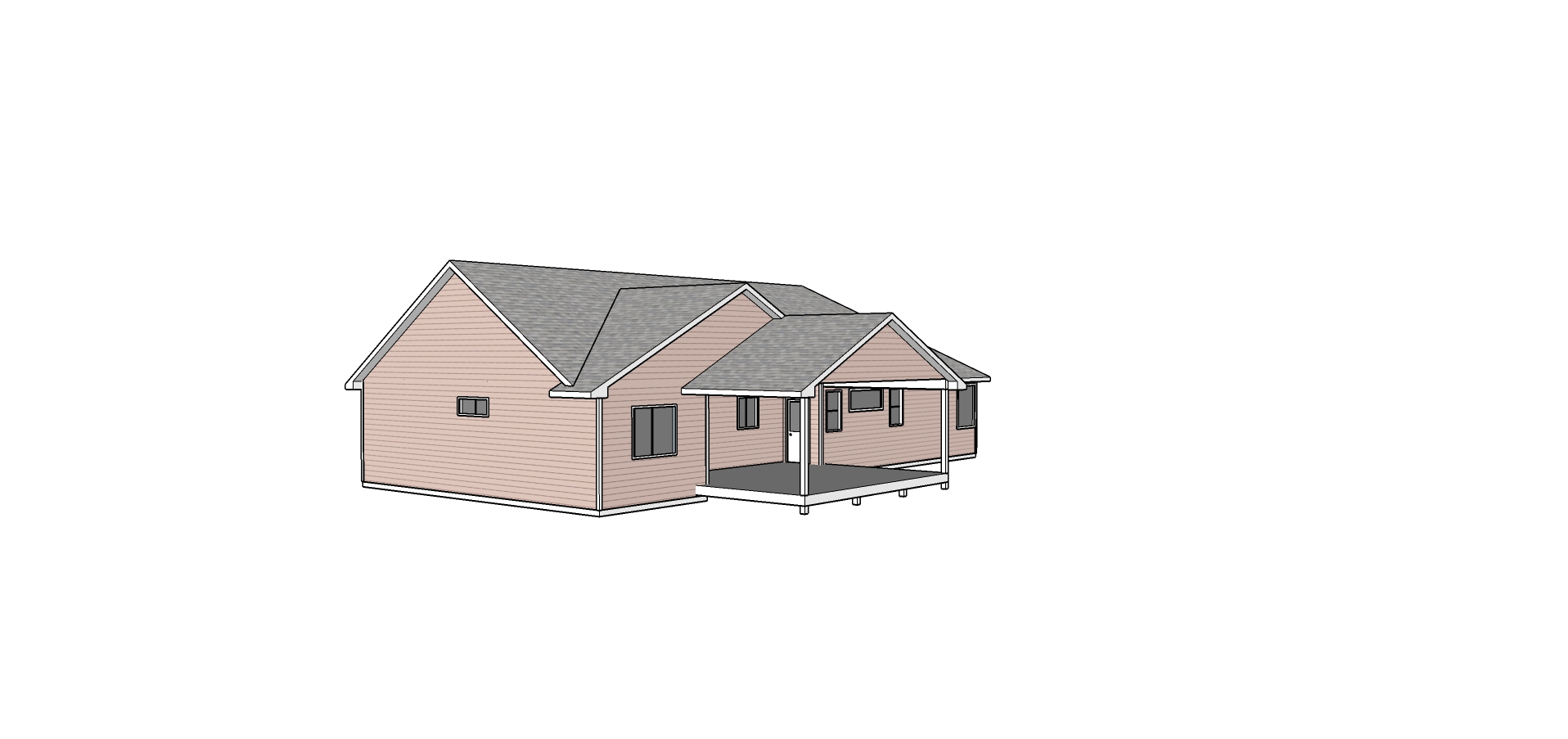Project Description
It is hard to find a small house with a big master bathroom layout.
This house has something rare in smaller houses, which I consider to be about 1,650 square feet and under. Not only is the master bedroom 15′ x 15′ with a walk-in closet, but the bathroom has pretty much all the features you find in the master bathroom of a much larger house. This is a great small house with a big master bathroom layout that has a double sink vanity, soaker tub, and water closet, which all that anyone ever asks for.
Project Details
- 1,622 Sq. Ft. – Main Floor
- Deluxe Master Suite
- Three Bedroom
- 570 Sq. Ft. Garage




