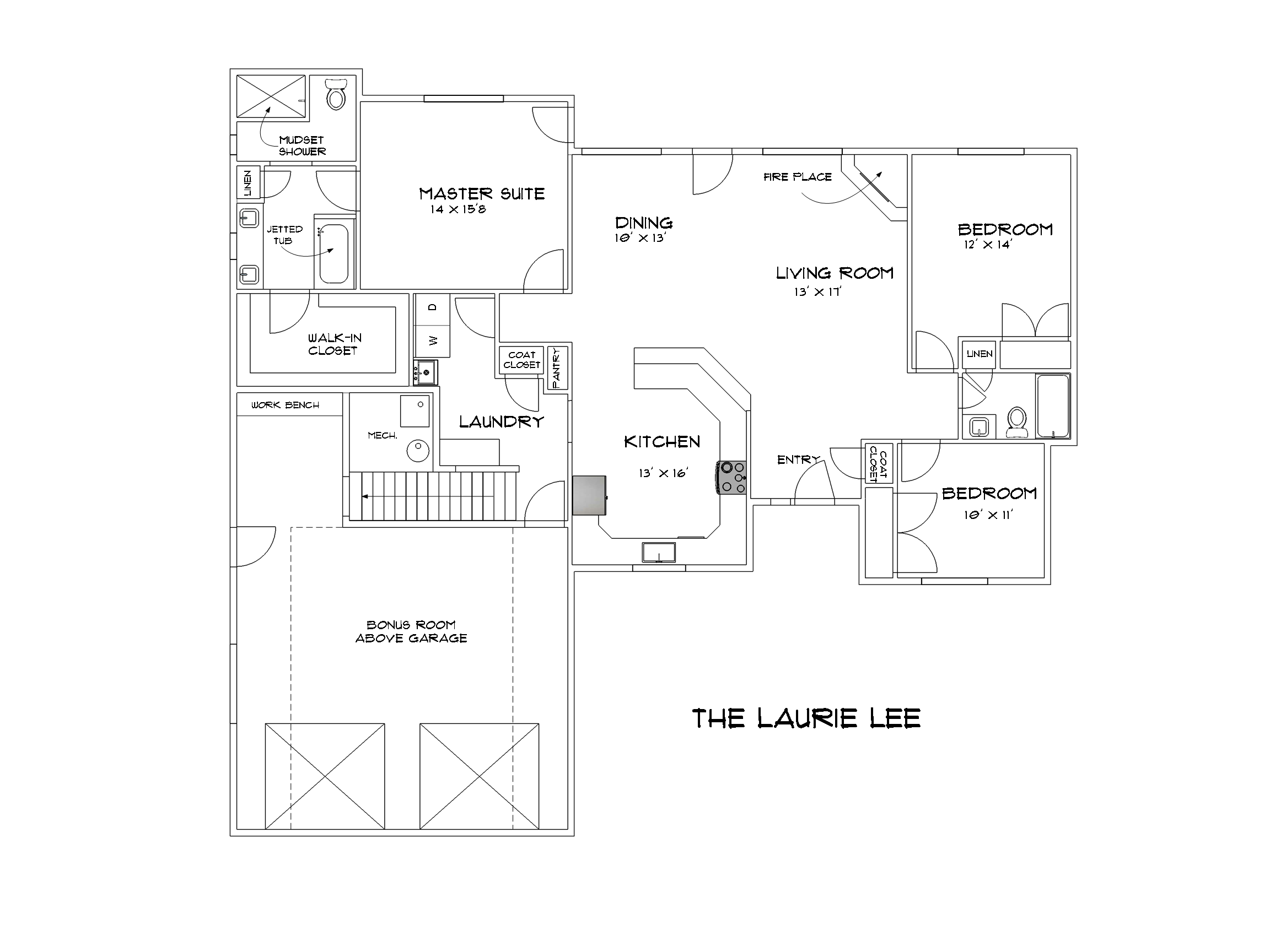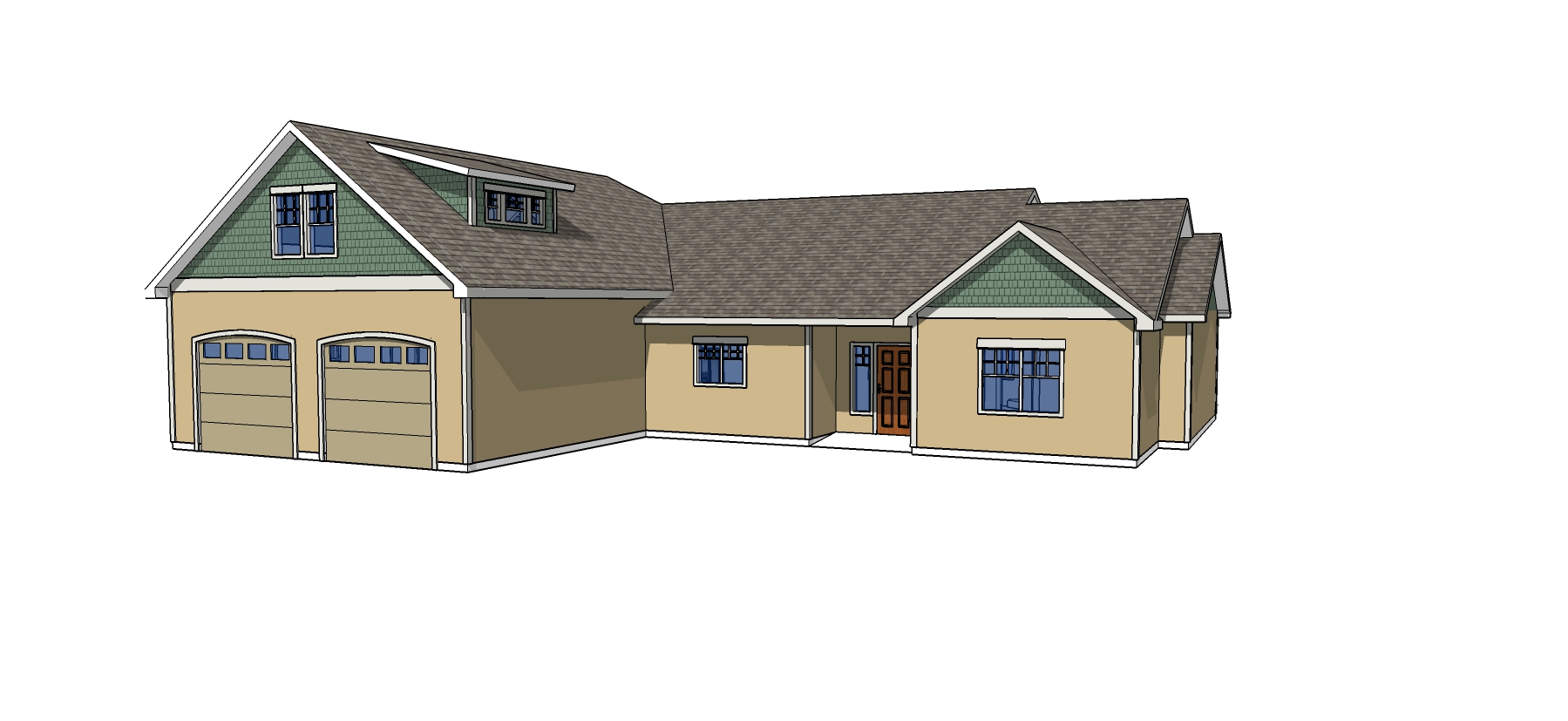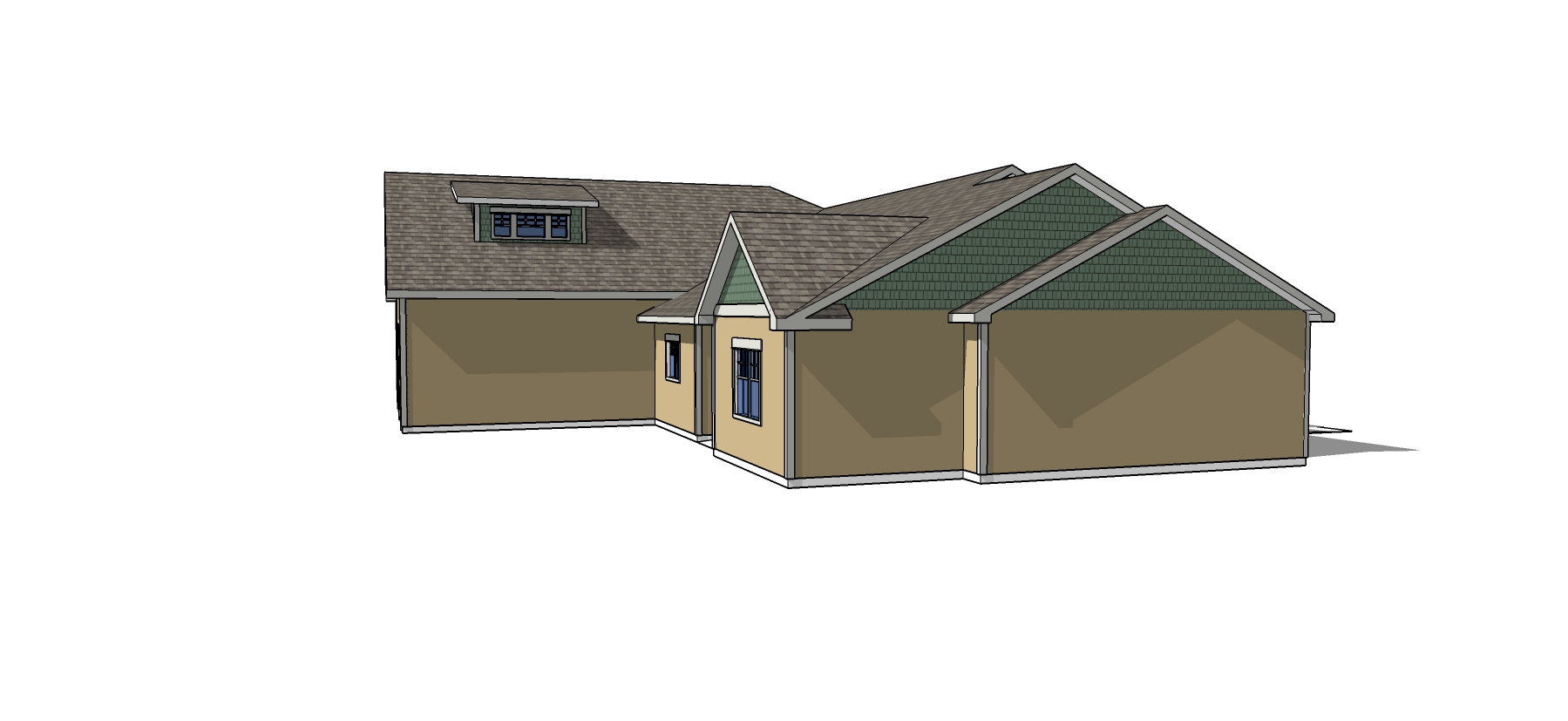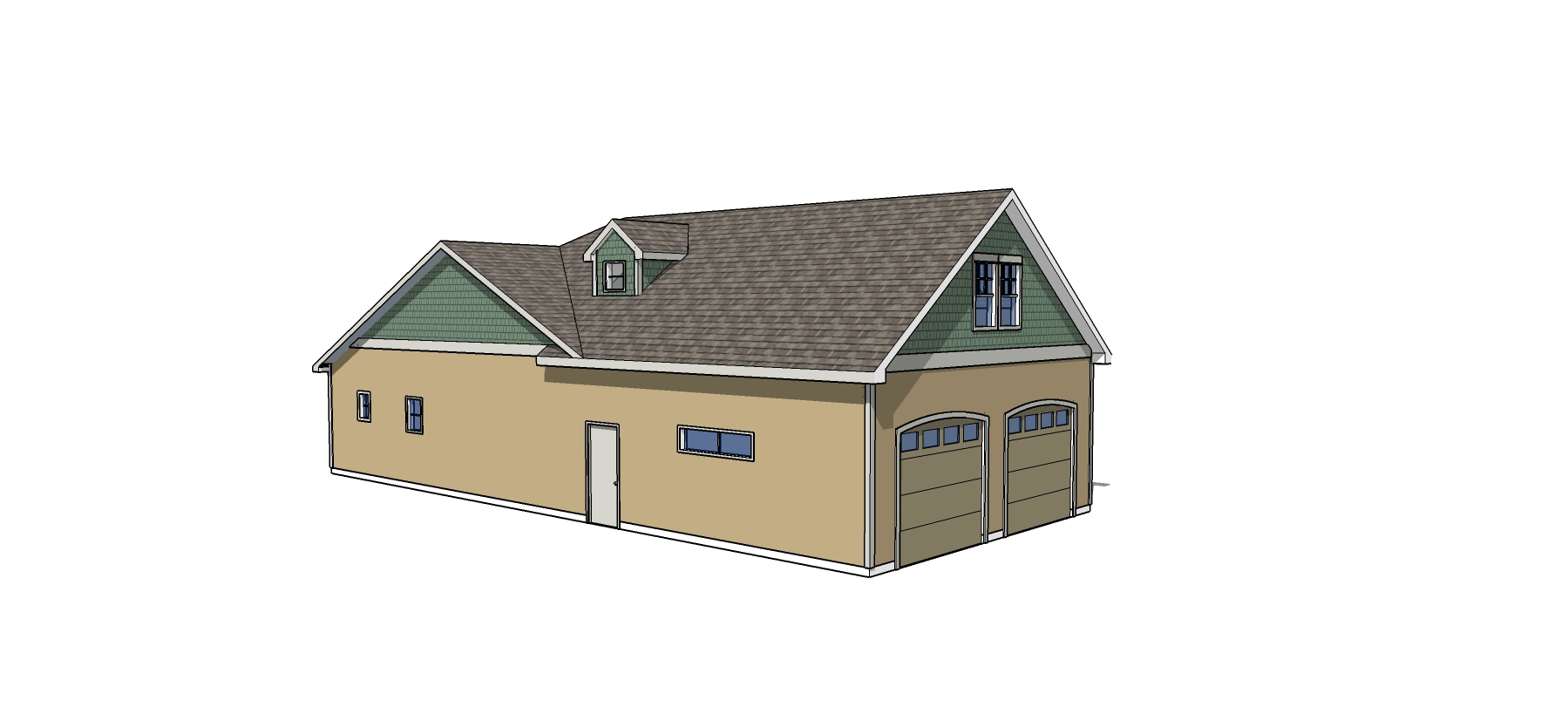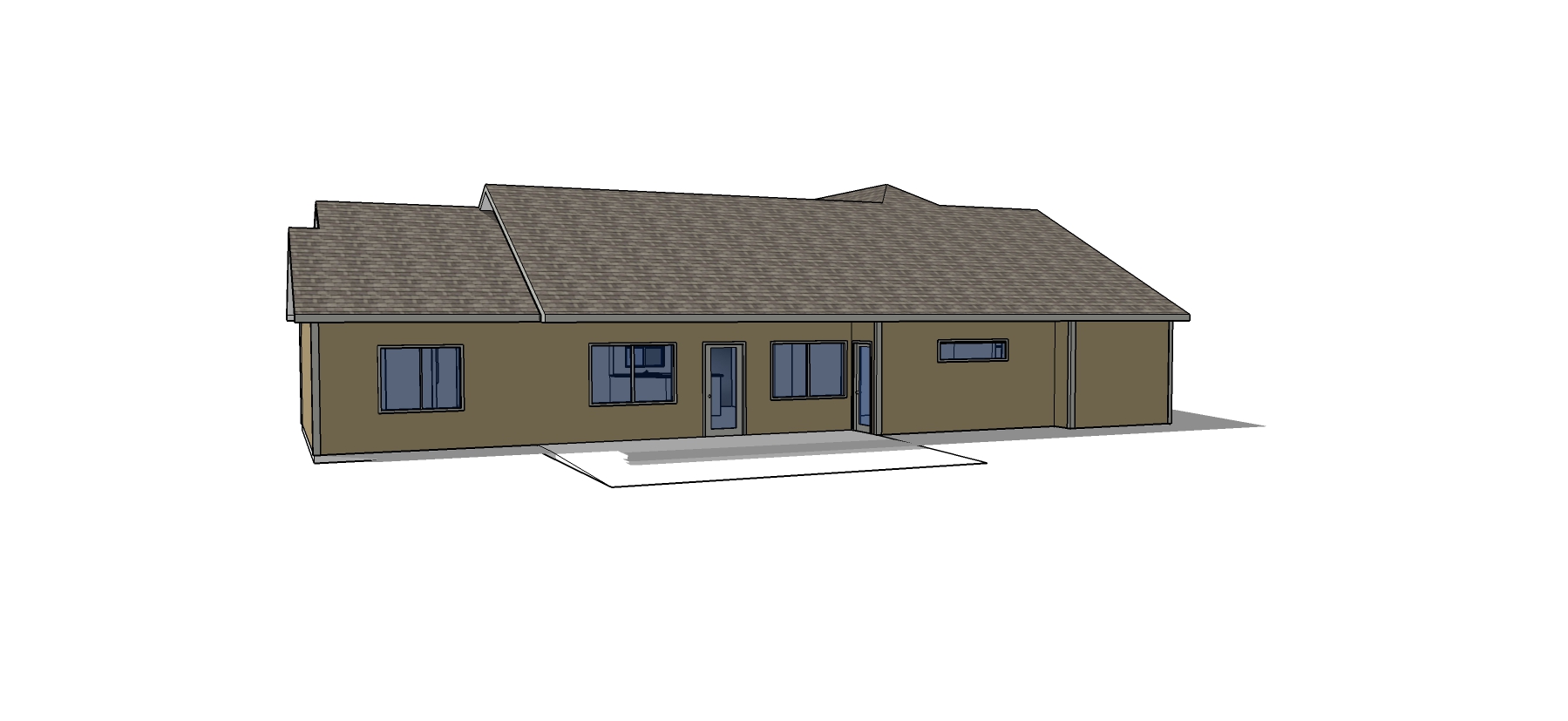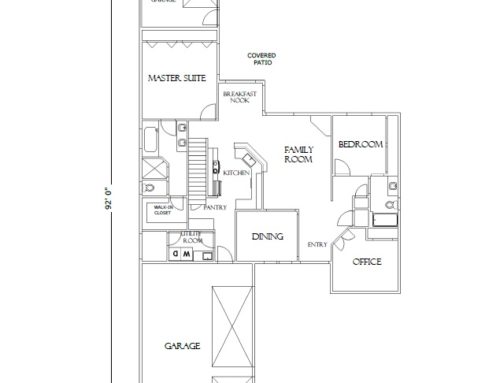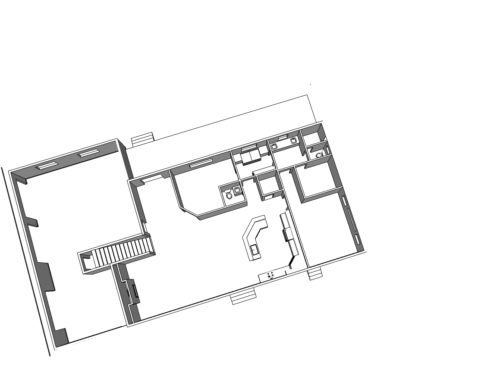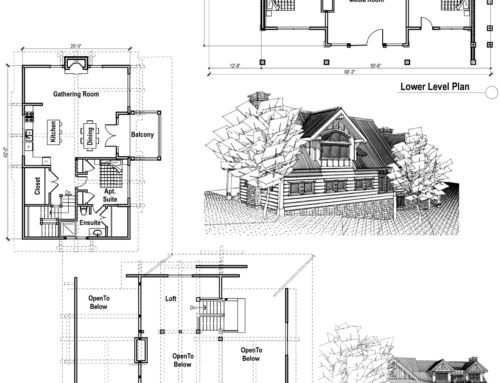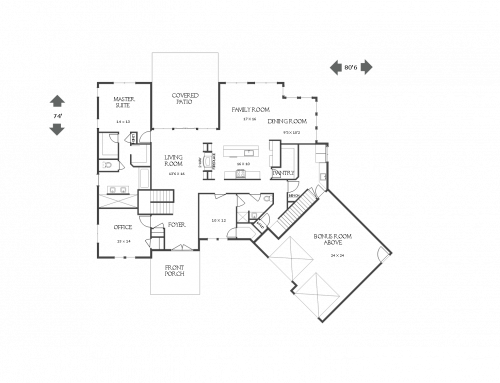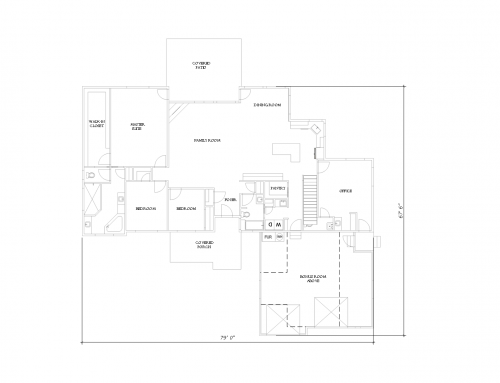Project Description
The Laurie Lee is a contemporary style house plan featuring a nice covered back porch that is accessible from the master suite. The master bathroom is nicely compartmentalized for functionality, privacy and comfort.
The laundry/mud room is well positioned for easy access from the master bedroom, kitchen, bonus area and garage.
This floor plan was designed with 3′ doors and no-step entry for easy access throughout the home.
1808 Sq. Ft. Main Floor
402 Sq. Ft. Bonus Room
Three Bedroom / Two Bathrooms

