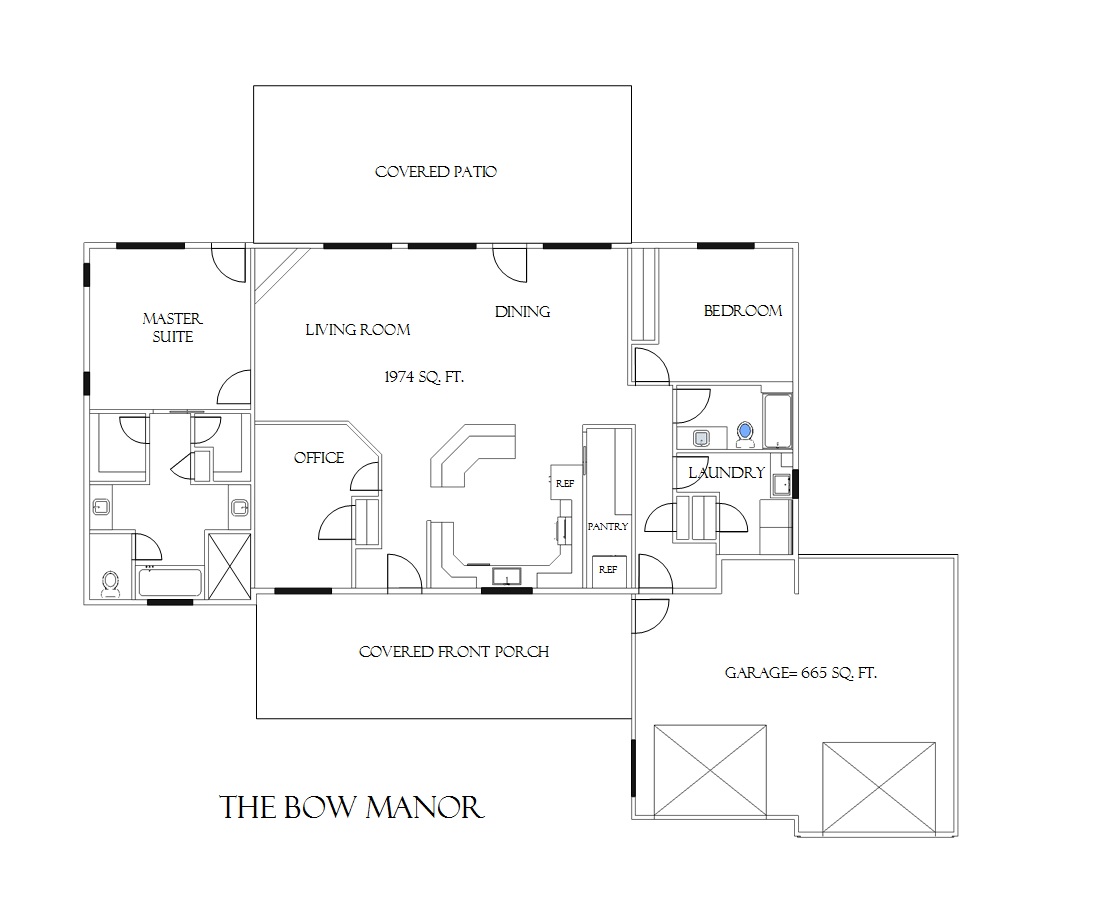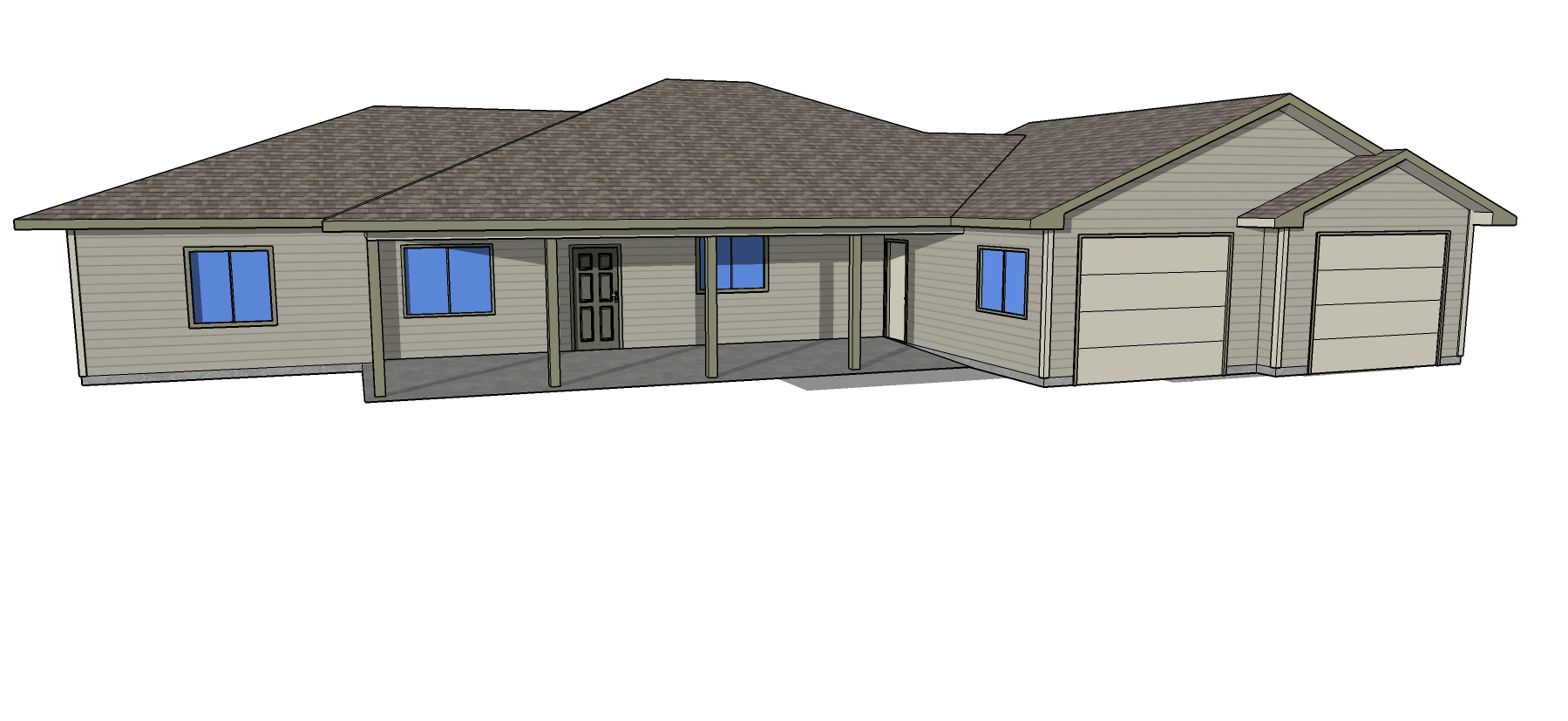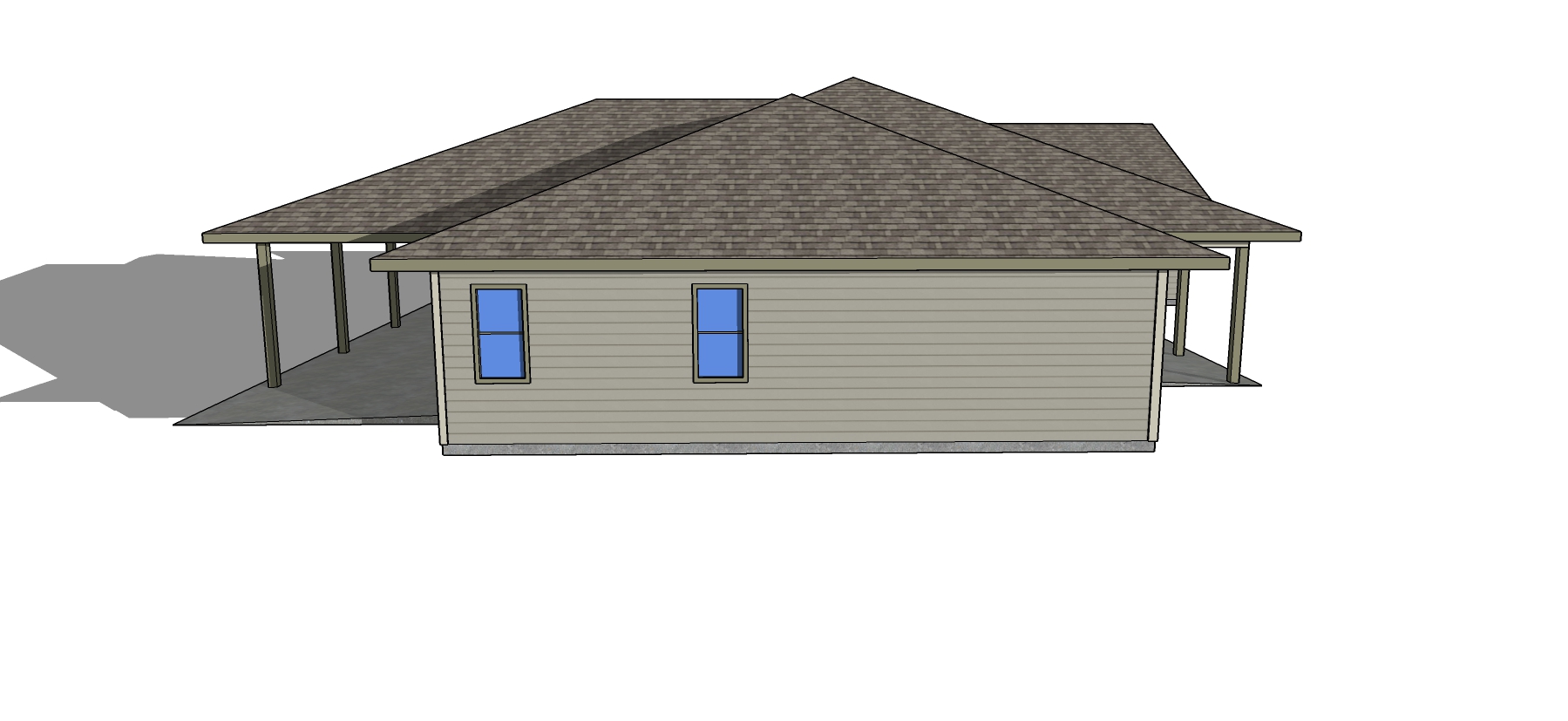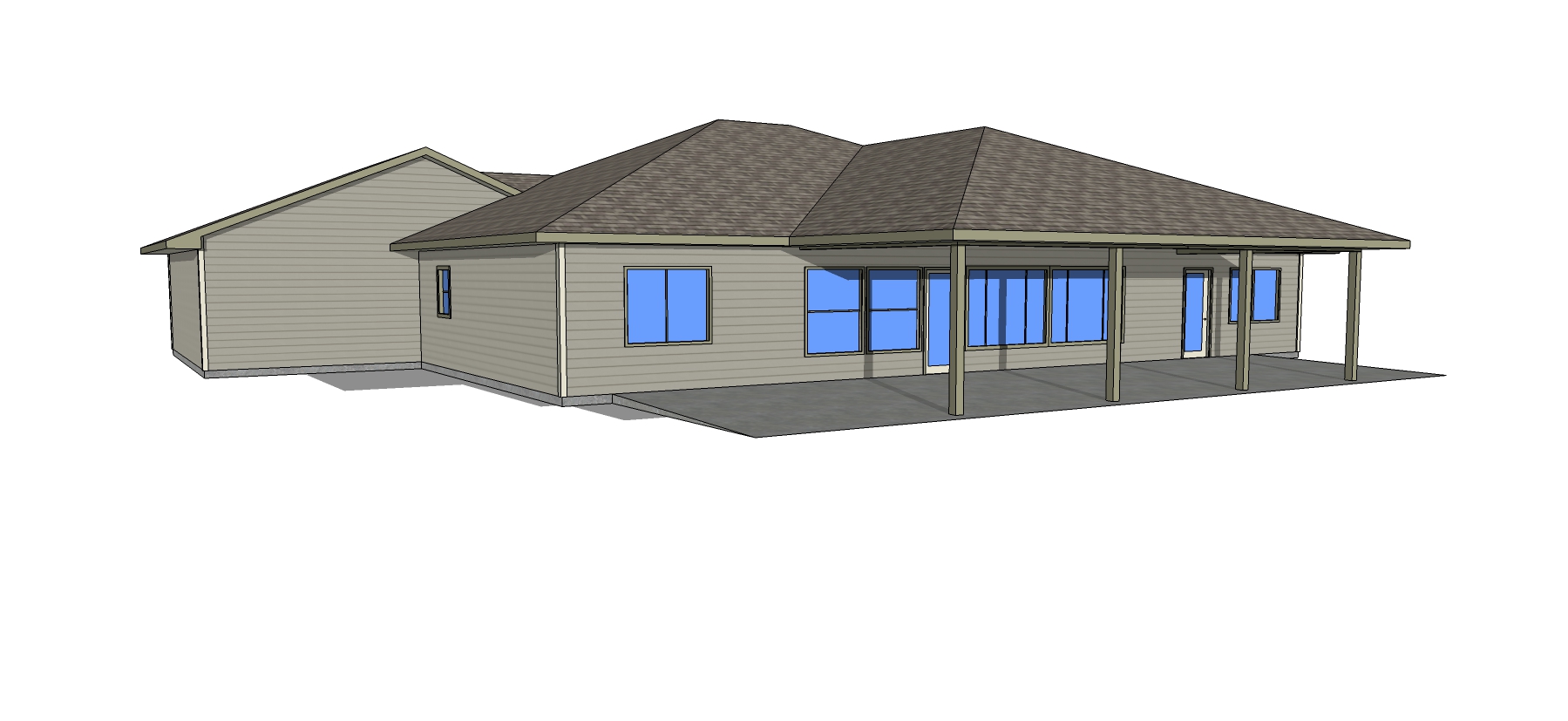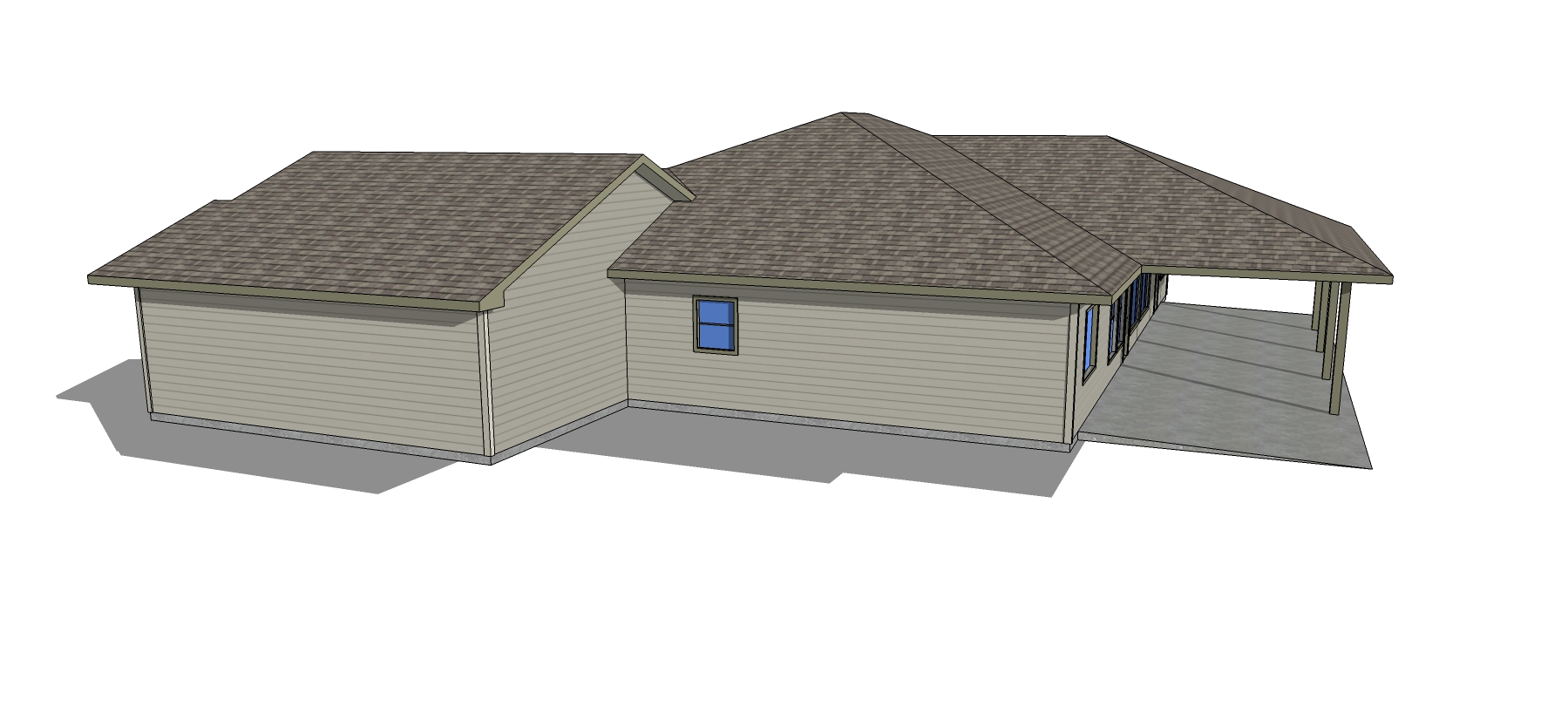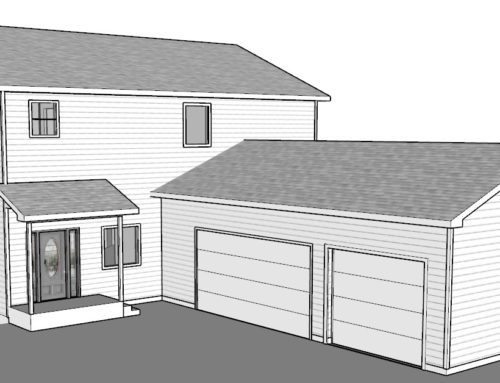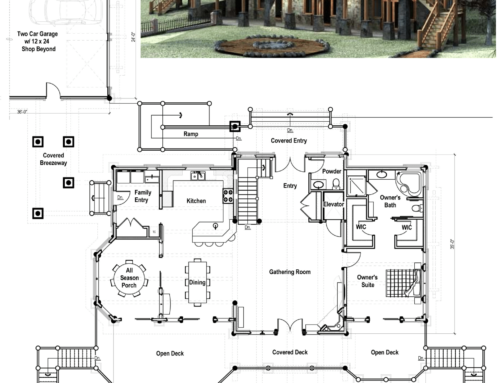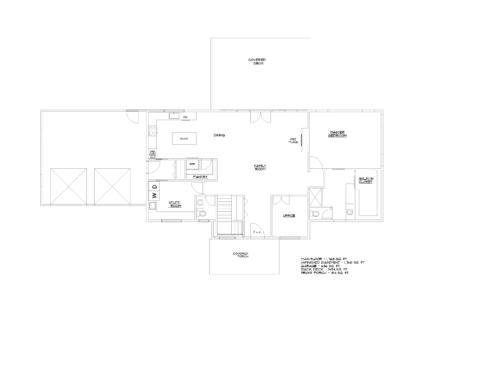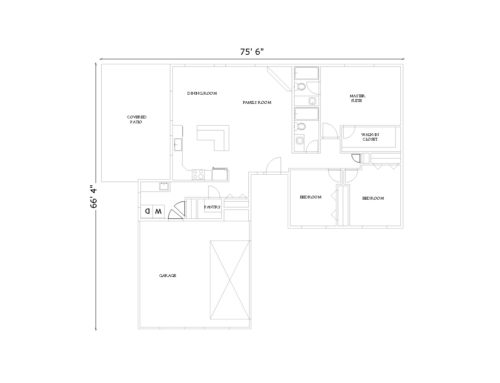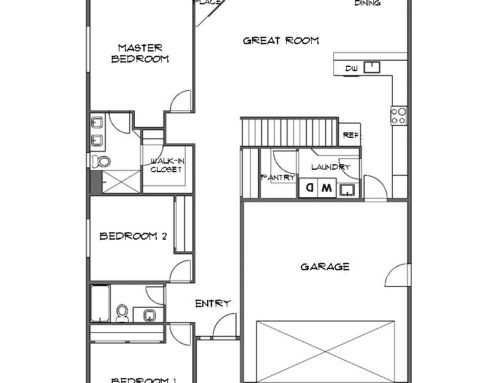Project Description
The Bow Manor, which we designed with the Bowman’s of Chewelah, Washington is being built on a high bluff over looking a picturesque valley. It is a unique setting with backwoods privacy combined with expansive views worthy of the home’s great back covered porch.
The great room layout is also enhanced by the great outdoor scene that stretches for miles through the living room and dining room windows.
Additionally, this floor plan allows the windows of both the master suite and the second bedroom to frame and let in the great views.
The kitchen which shares the views out back has plenty of room and has an unusually large pantry room that features a second full sized refrigerator. Another nice feature is the large covered front porch. The Bowman’s built their home slab-on-grade allowing for no-step entry. Their beautiful concrete floor is heated and stained, making a fantastic looking, long lasting and easily maintained finished floor.

