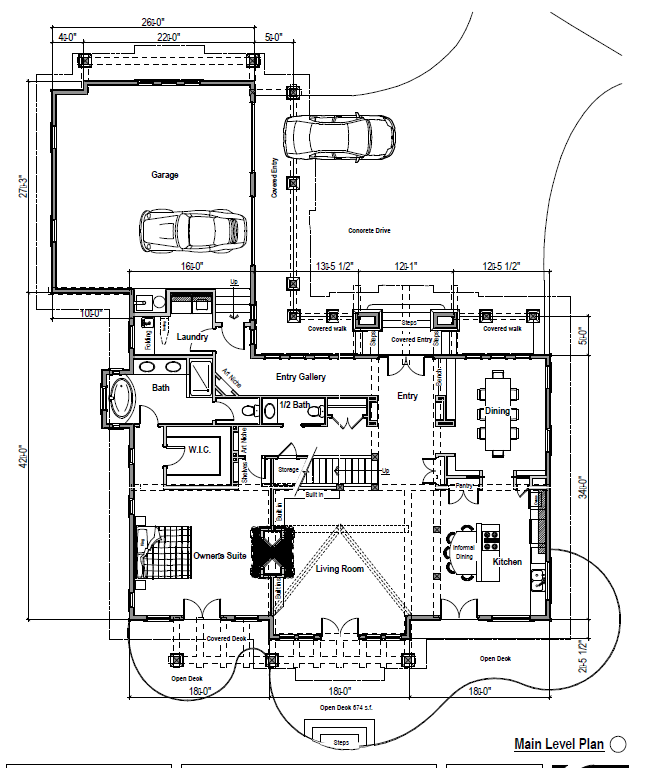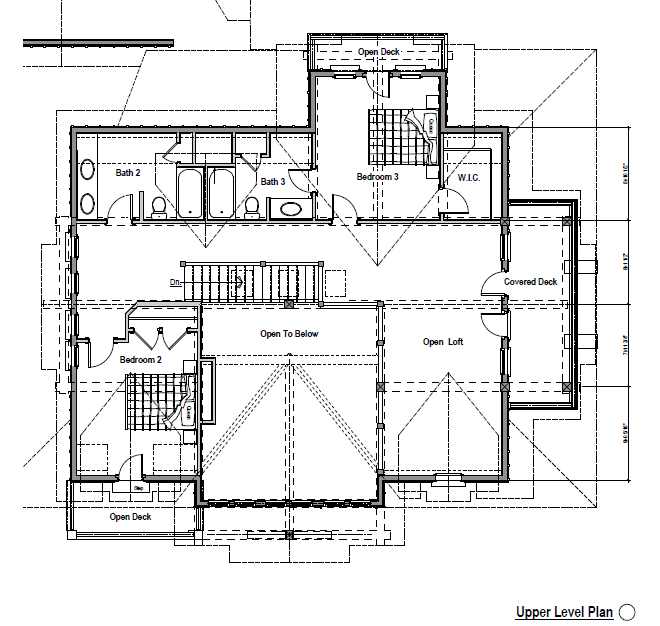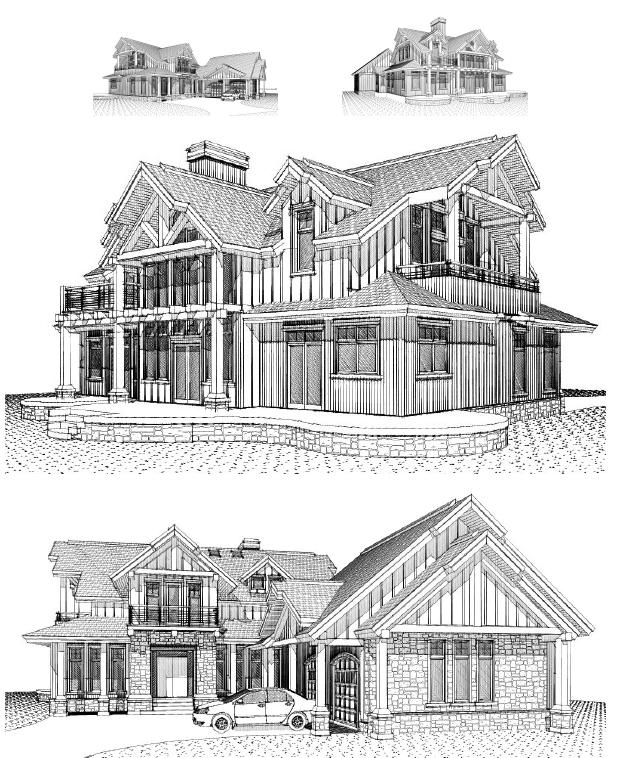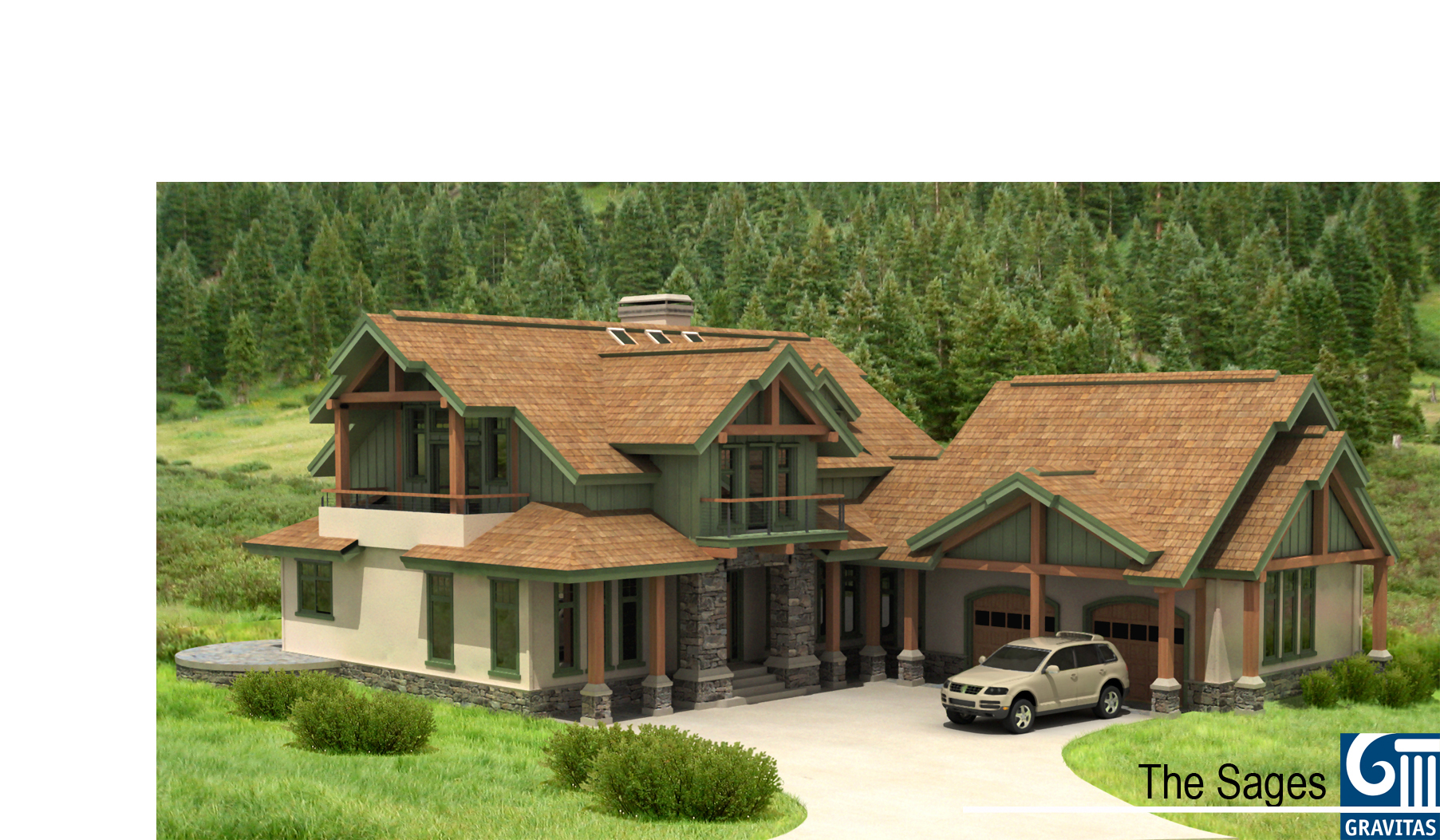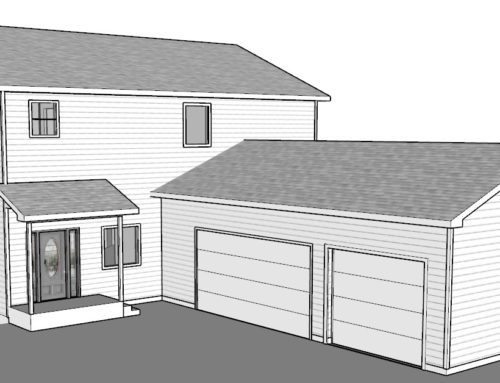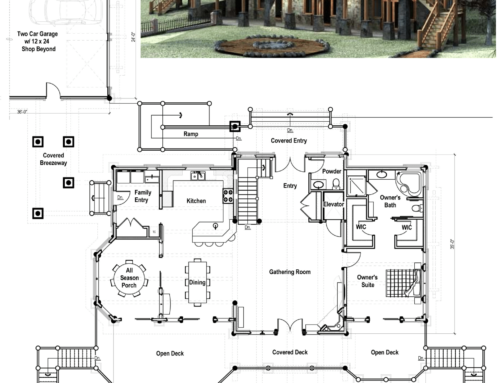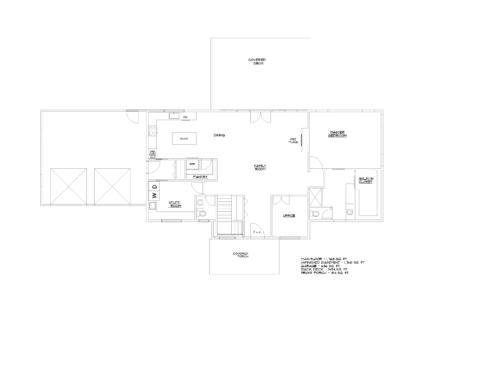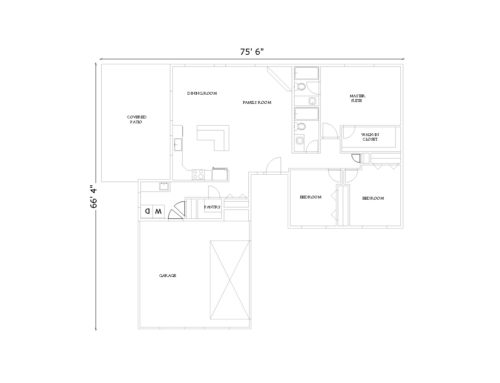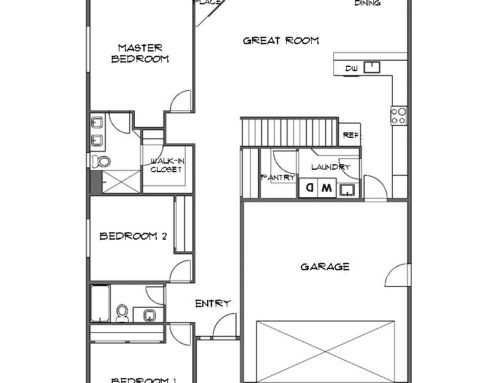Project Description
The Sages is a Craftsman style house plan. It has a main-floor master suite and features an open, great room layout with a living room that has a two-story post and beam ceiling. The second level has two bathrooms and bedrooms. There is also a loft area that looks to the great room below. To take a short tour and to see the plans you would be buying, please watch this short video.

