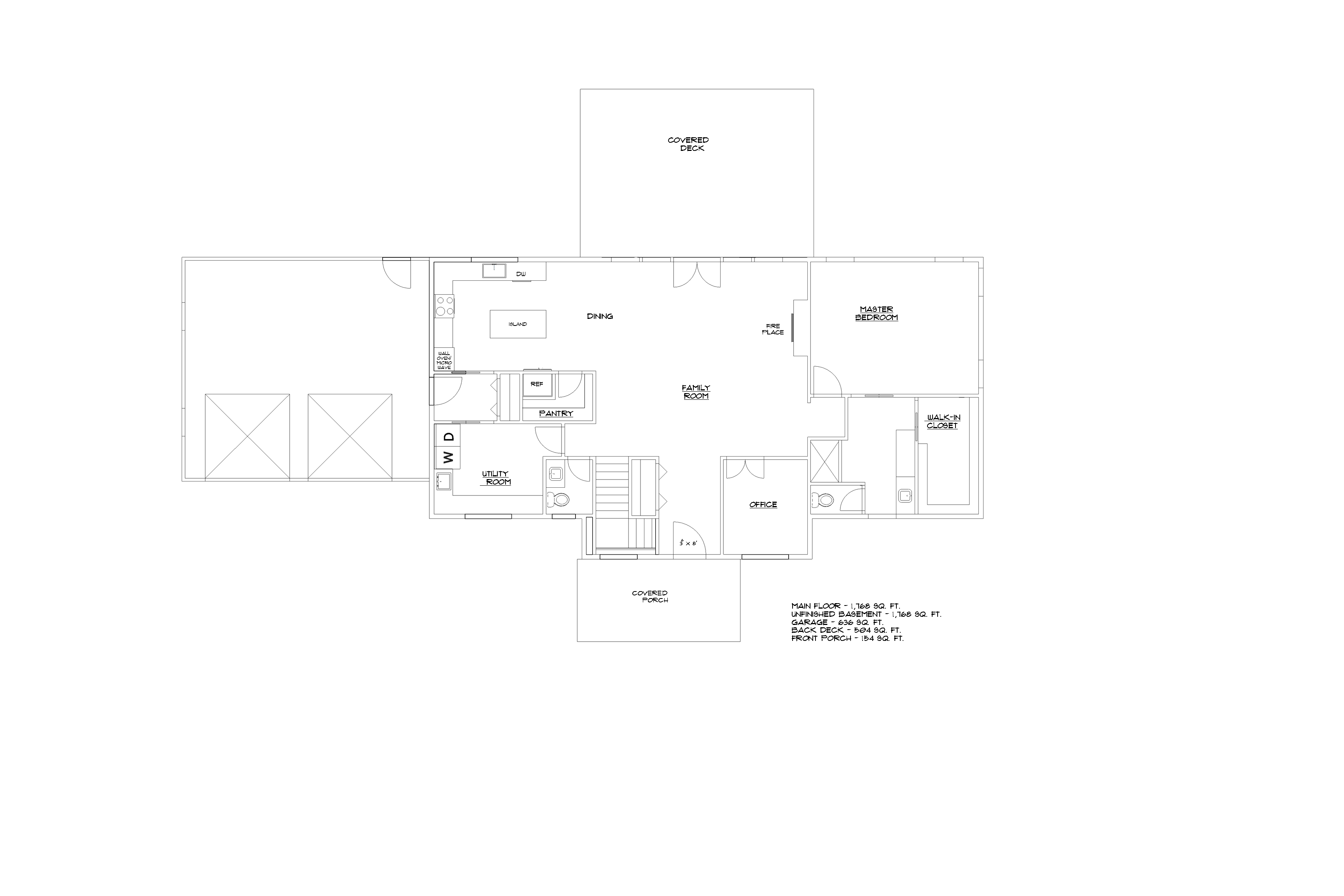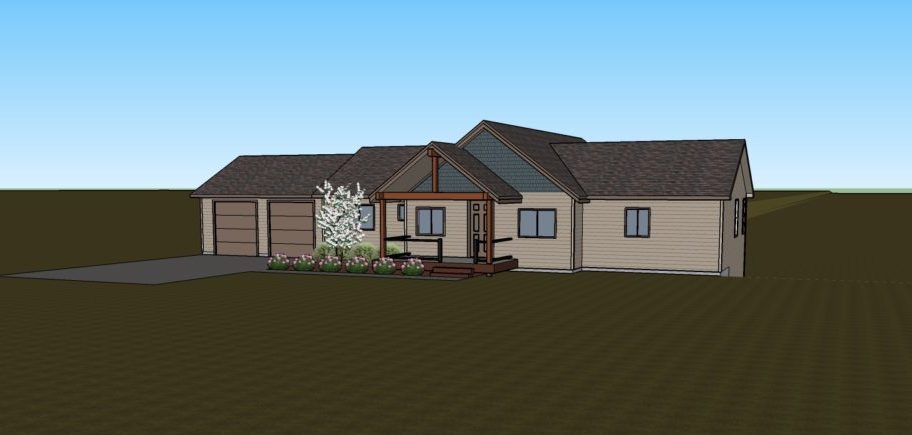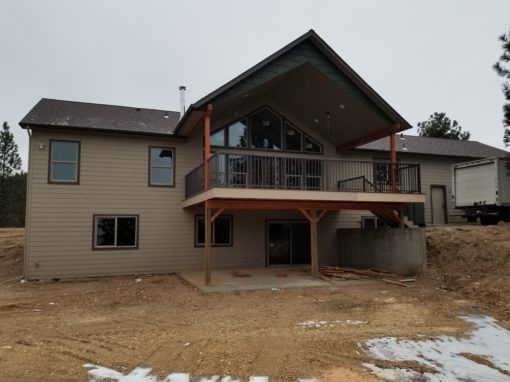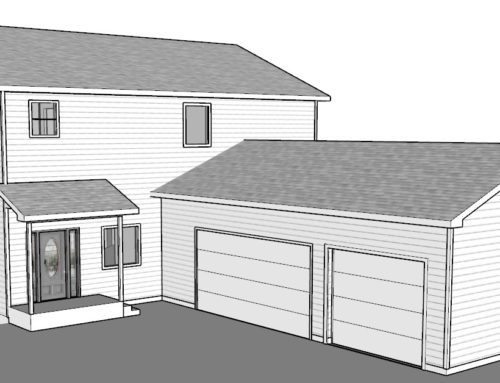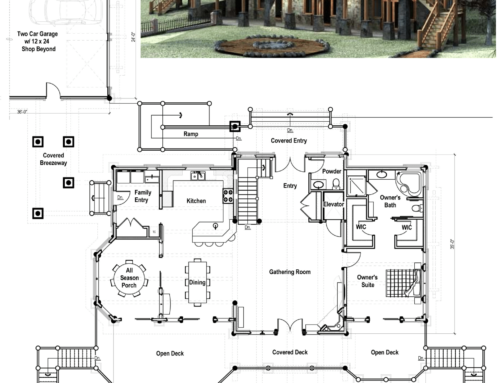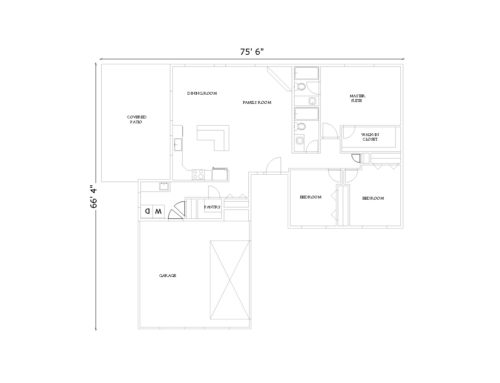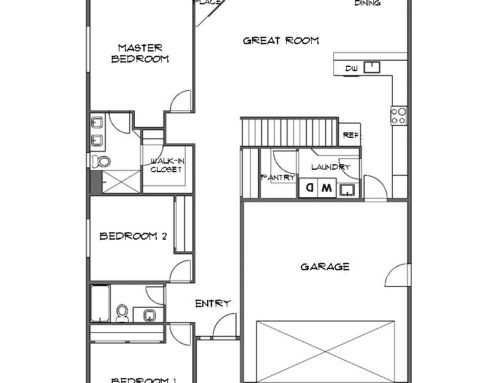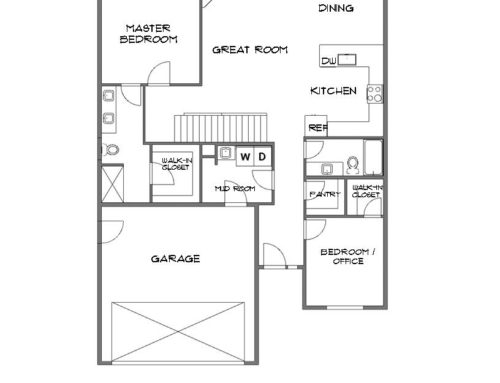Project Description
This house plan is 1667 square feet with 1667 sq.ft. daylight basement. It features a great room concept with a 500 square foot covered back deck. The main floor has a gourmet kitchen with a walk-in pantry, a large mud/sewing room off of the garage, a powder room, an office and the master suite. The master suite has a master bathroom and a large walk-in closet. The great room has a cathedral peak at 11 feet 10 inches with faux beams and a rock fireplace to the ceiling. The basement has nine-foot ceilings with two additional bedrooms, a full bath and a large family room that goes out onto a large concrete patio. It has several closets and a large storage room.

