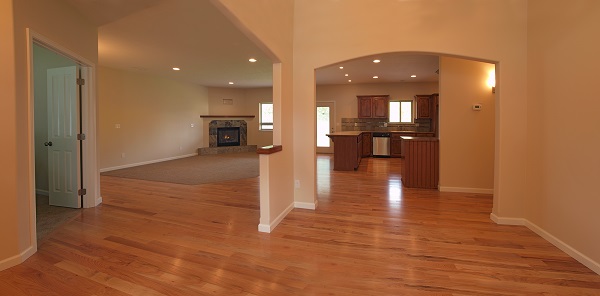The picture above features the open concept that I designed into the Della Dean, a home that I built in Spokane in 2011. This picture is taken from the dining room while looking out across the entry to living room and kitchen. The French doors on the left open to an office.
You’ve probably already heard of open concept house plans at some point. They often include roomy, expansive spaces that extend from one side of the house to the other – unbothered by walls or doors. This is known as an open-concept home, and many homeowners are in love with the way they can open up even the smallest of homes. Many newer homebuyers are now asking builders to create house plans for open-concept homes that allow more air and light to enter the house.
Here are just a few of the reasons you might fall in love with this type of floorplan.
Open Concepts Often Include More Useable Living Space
With fewer walls, there are more ways to make use of space – not to mention all the ways you can move around inside – alongside less wasted space. As a substitute to the standard confining hallways found in more closed floor plans, open concept house plans often include separation between each of the rooms (which take up precious space). Open-concept homes tend to “flow” from one section to the next without any division.
They Can Have Better Lighting and Increased Air Flow
An open-concept home can seem “lighter” than many other floor plans that have separation of rooms. That makes sense in terms of physics of course: as light will be able to travel from one side of the house to the other without anything blocking it! When it comes to air flow and temperature – a breeze can move from one side of the home to the next, which often improves airflow throughout your whole house.
You’ll Find it Easier to Entertain at Large Gatherings
We’ve all been there, not enough space for everyone at a Holiday Meal with Family. There’s nothing worse than sitting away from everyone else in the kitchen – while everyone else is getting in on the action for the Superbowl party! Or maybe you’ve experienced having a group have to crowd around in a single room to have a bridal shower? Situations like these have led to the creation of the open-concept house plan that makes use of interconnected spaces without physical barriers, which is done primarily so people can move from one room to the next without feeling any disconnect. Another plus is that a host can quickly move from one area to another, so if you’re trying to entertain guests – it can be enjoyable rather than turning into a major hassle.
Open Concept House Plans Makes Smaller Spaces Feel Bigger
Most open-concept floor plans are designed to make a home seem larger than it is. You’d be surprised at how much space can be lost with the addition of too many walls! Most families spend a good amount of time in the living room, kitchen, and dining room, and it’s important that you’re able to relax. If you can move freely from one of these spaces to the next, it can make the process of traveling throughout your own home even easier. The home and the family members within will feel more connected, building a sense of togetherness rather than feeling distant or far off.
Open Concept House Plans Often Get Better Energy Efficiency
This may be one of the best benefits to an open concept house plan that goes beyond mere aesthetics. Any wide-open space will actually be easier to heat and cool because of the increased airflow, leading many home owners to report lower energy bills and utility costs during hot and cold months. There is often an abundance of natural lighting within an open floor plan which can also cut back on your energy bill, as you probably won’t be needing to turn your lights on quite so often.

