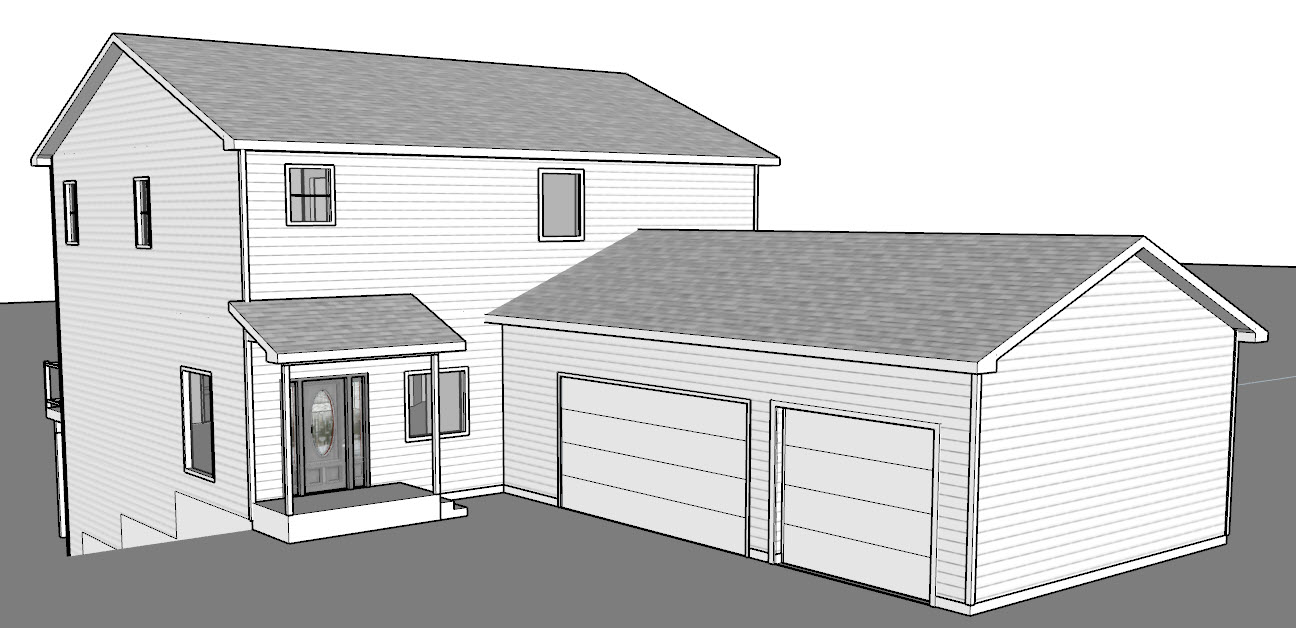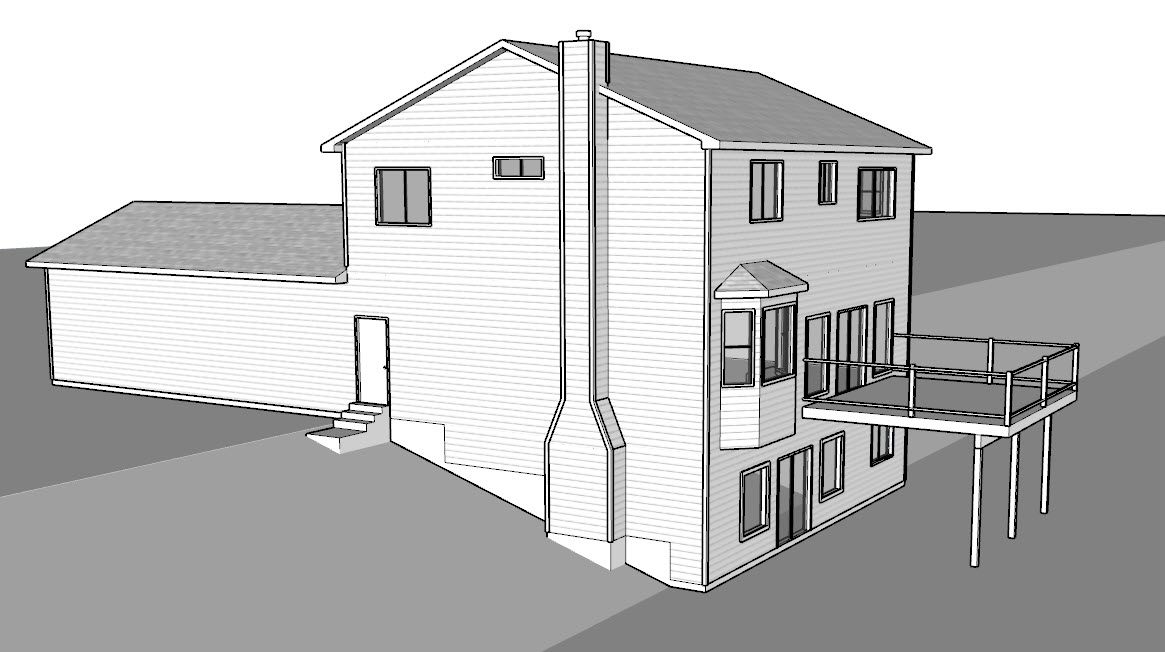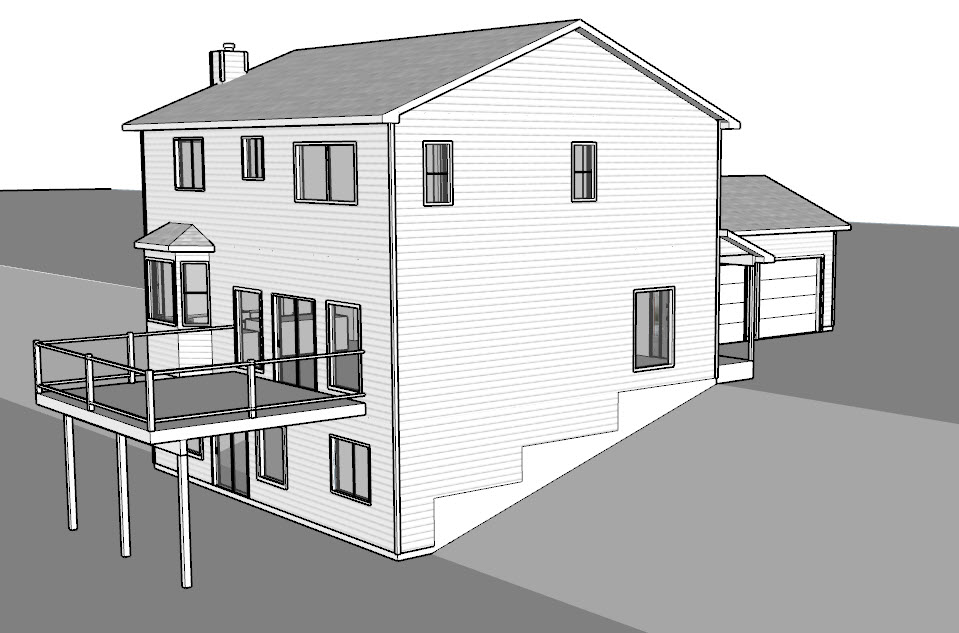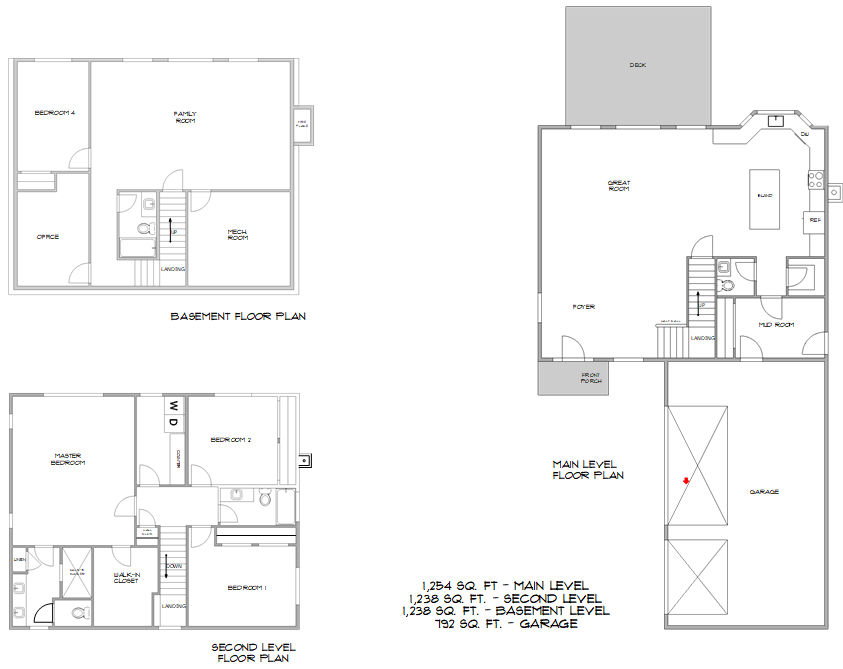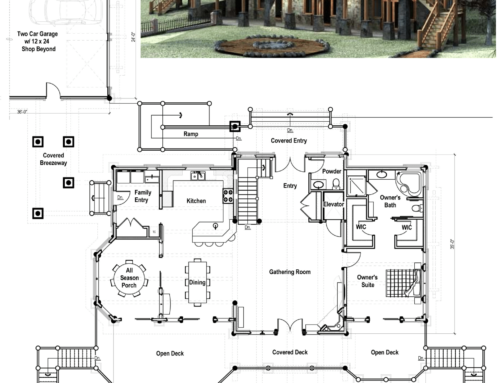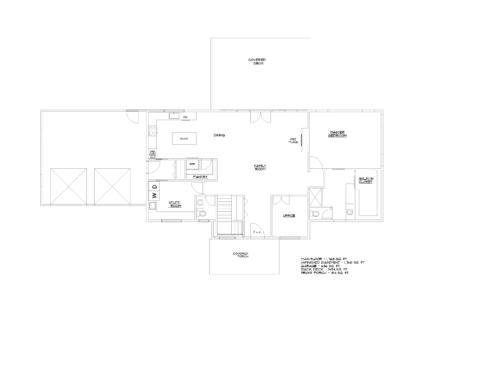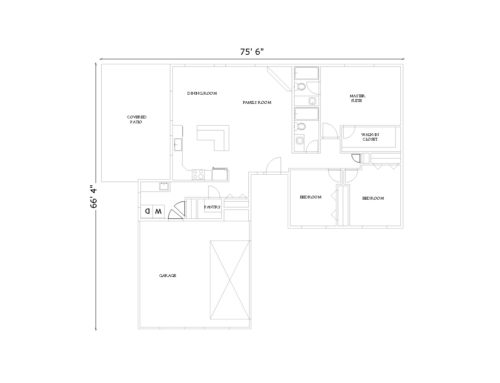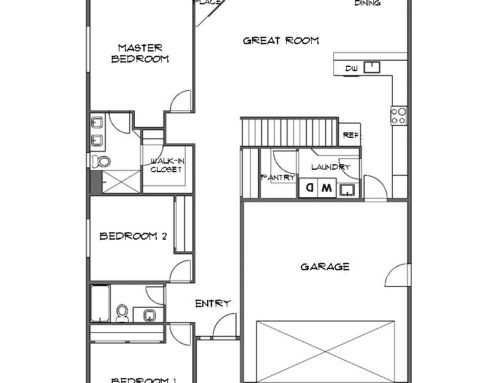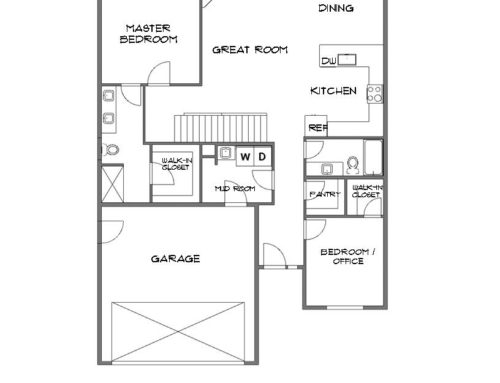Project Description
One roof and one foundation mean cost efficiency for these two-story daylight basement house plans.
The customer I created these plans for wasn’t interested in a showy exterior. The couple reasoned that their money would be better spent on a nice big kitchen island that they will use every day, than on exterior “bells and whistles” that might impress upon occasional visitors who will visit their new home.
Project Details
- 1,254 Sq. Ft. – Main Floor
- 3,730 Sq. Ft. – Total Living Space
- Four Bedroom plus Office
- 792 Sq. Ft. 3-Car Garage
- Chef’s Kitchen w/ Bay Window
- Daylight Basement

