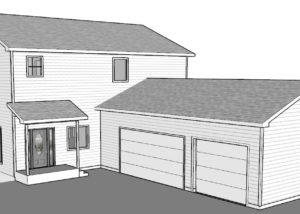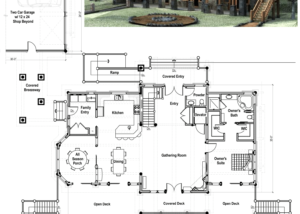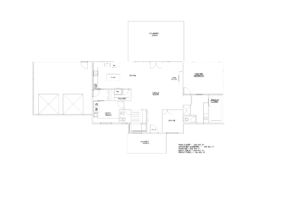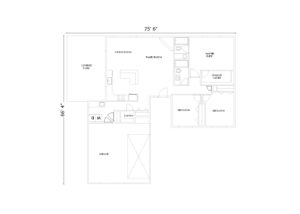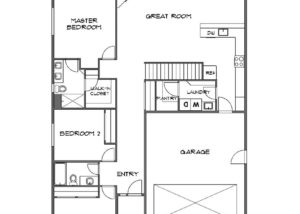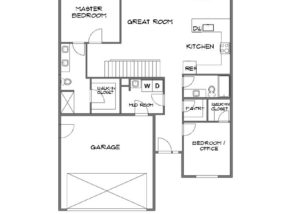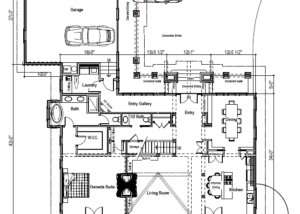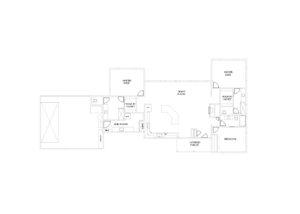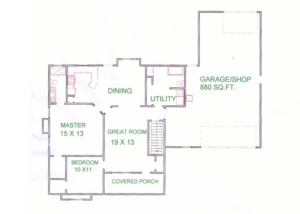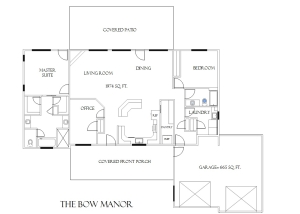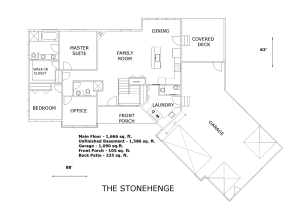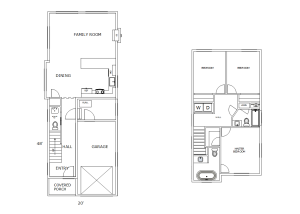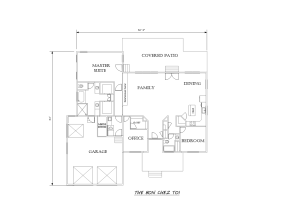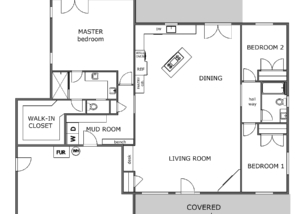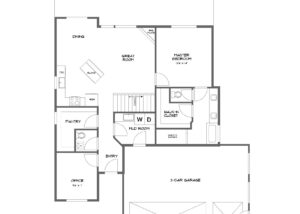One roof and one foundation mean cost efficiency for these two-story daylight basement house plans. The customer I created these plans for wasn't interested in a showy exterior. The couple reasoned that their money would be better spent on a nice [...]
The Calaine
craig2020-11-15T19:35:27+00:001768 Square Feet Main Floor 1768 sq. Ft. finished basement 3 Bedrooms 2.5 bathrooms Office
The Skyview
craig2020-11-15T19:35:27+00:001479 square feet 2 Bedroom on Main Floor 2 Bathroom Bonus Room with Bathroom
The Desert Aire
craig2020-11-15T19:35:28+00:00The Desert Aire is a great home plan for sale which has 1980 sq. ft. It features two master suites and a great room design with large towering windows looking out to the back of the house. This home was built in Central [...]
The Sinclair
craig2020-11-15T19:35:28+00:00I designed and built this home plan in 2001. I recently talked to the couple that bought it from us back then. They told me that they loved everything about it and felt very lucky to have found it. They were sad [...]
The Bow Manor
craig2020-11-15T19:35:28+00:00The Bow Manor, which we designed with the Bowman’s of Chewelah, Washington is being built on a high bluff over looking a picturesque valley. It is a unique setting with backwoods privacy combined with expansive views worthy of the home’s great back covered [...]
The Stonehenge
craig2020-11-15T19:35:28+00:00The Stonehenge design, which we created with Rob Stone, has some interesting qualities. Most obviously among them being the garage. Firstly, it is angled which adds character and curb appeal to the home’s front elevation. Additionally, the angling of the three-car garage gave [...]
The Newman
craig2020-11-15T19:35:28+00:001446 sq. ft. 2-story The Newman is designed to be built on a narrow lot. It is only 20′ wide but still has three bedrooms and 2 1/2 bathrooms as well as a one-car garage. There is a total of 1446 sq. [...]
Bon Chez Toi
craig2020-11-15T19:35:28+00:00The Bon Chez Toi, which means your good home in French, is a golf course home plan design featuring an area and a door in the garage a golf cart . The master suite has direct access to the back covered patio which [...]
The Lewiston
craig2020-11-15T19:35:39+00:00The Lewiston is a 1,284 square foot home plan that was built in Spokane, Washington. It was designed and built for an empty-nester couple with the idea that main level would be theirs alone while the walk-out basement would accommodate as big of [...]

