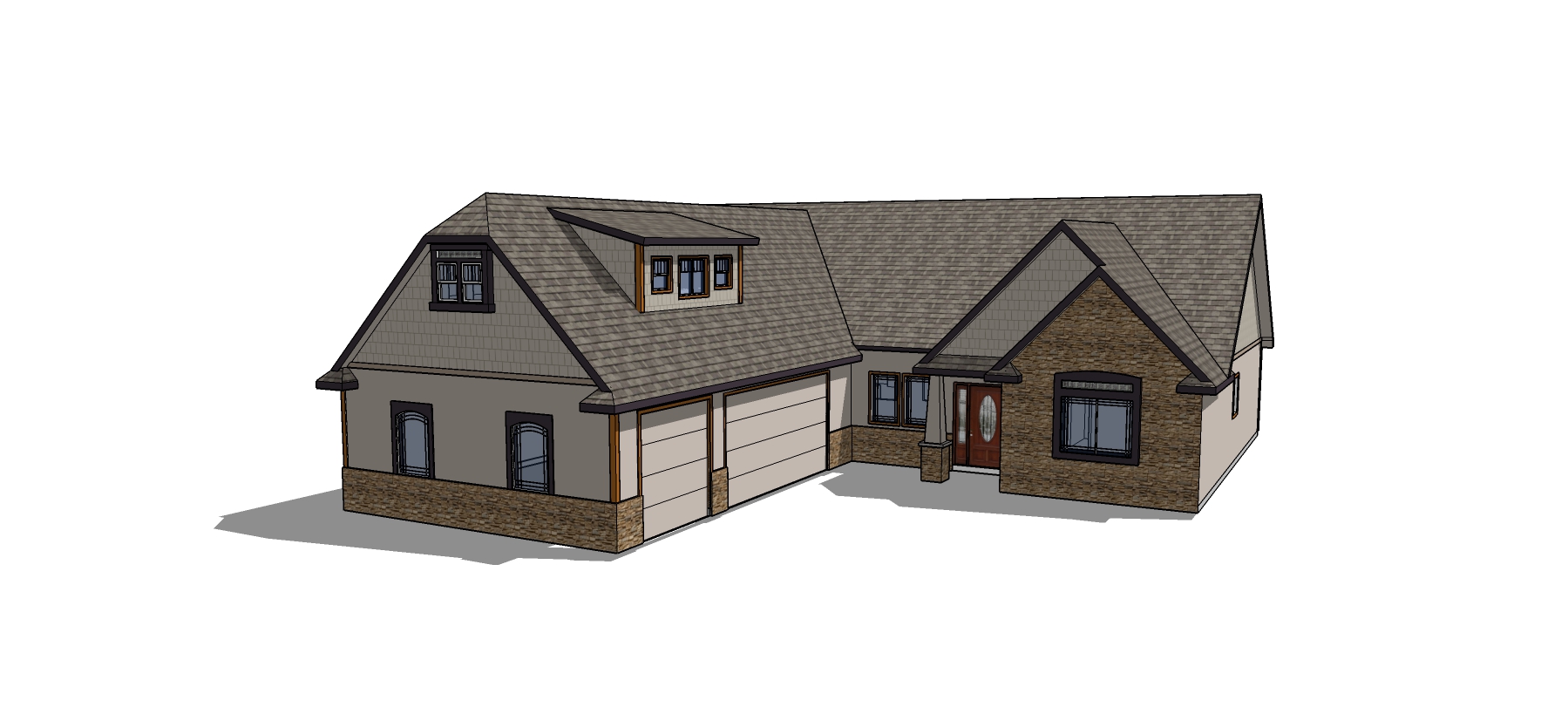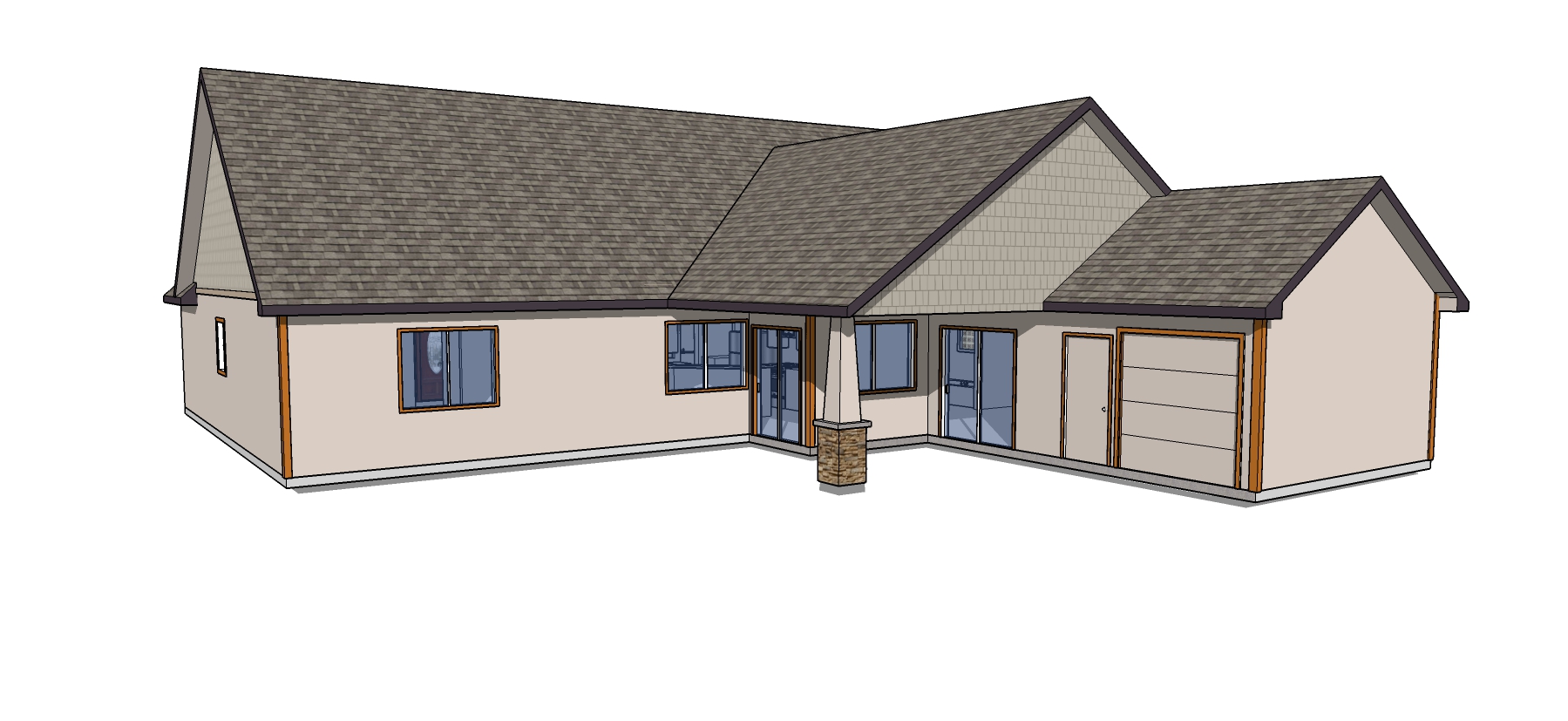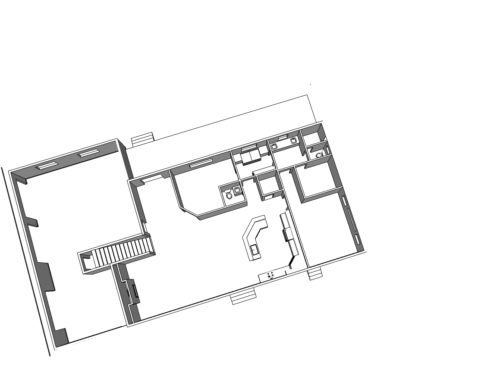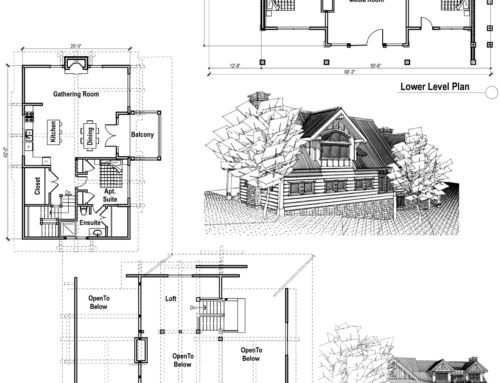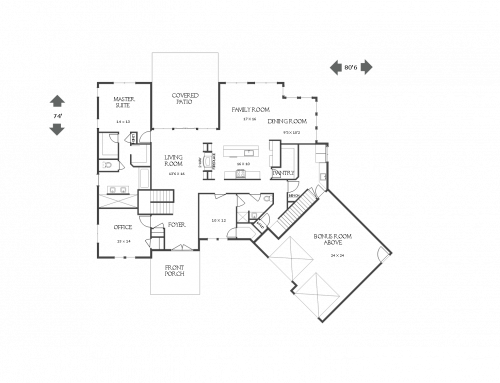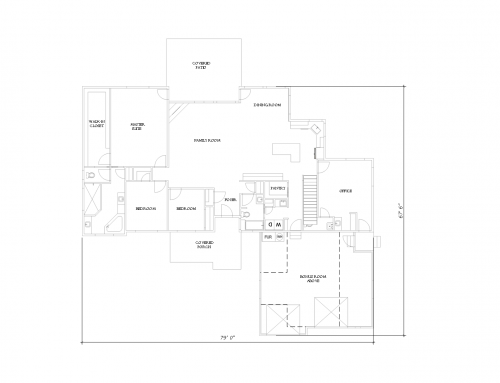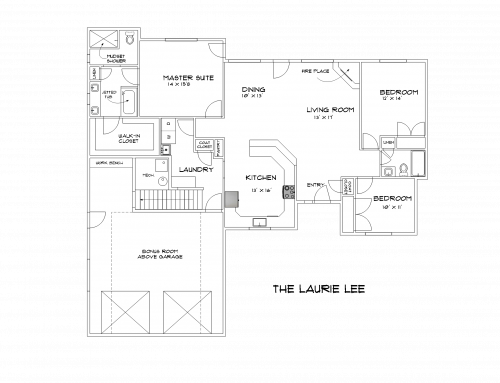Project Description
The Alvin Nook is a Craftsman style house plan with a large, private master suite with access to a covered patio and backyard. The master suite bathroom features double sinks, an oversized bathtub, a shower and a walk-in closet. This house plan has a large bonus room with a bathroom above an over-sized garage. The great room style floor plan gives the Alvin Nook an intimate but open feel. This floor plan is an easy-access home with 3′ doors and no-step entry. This house plan features a formal dining room with custom built-ins. The living room has a fireplace with built-in shelving. There is also a one car size storage unit with a garage door on the back of the master to store your lawn mower and more.


