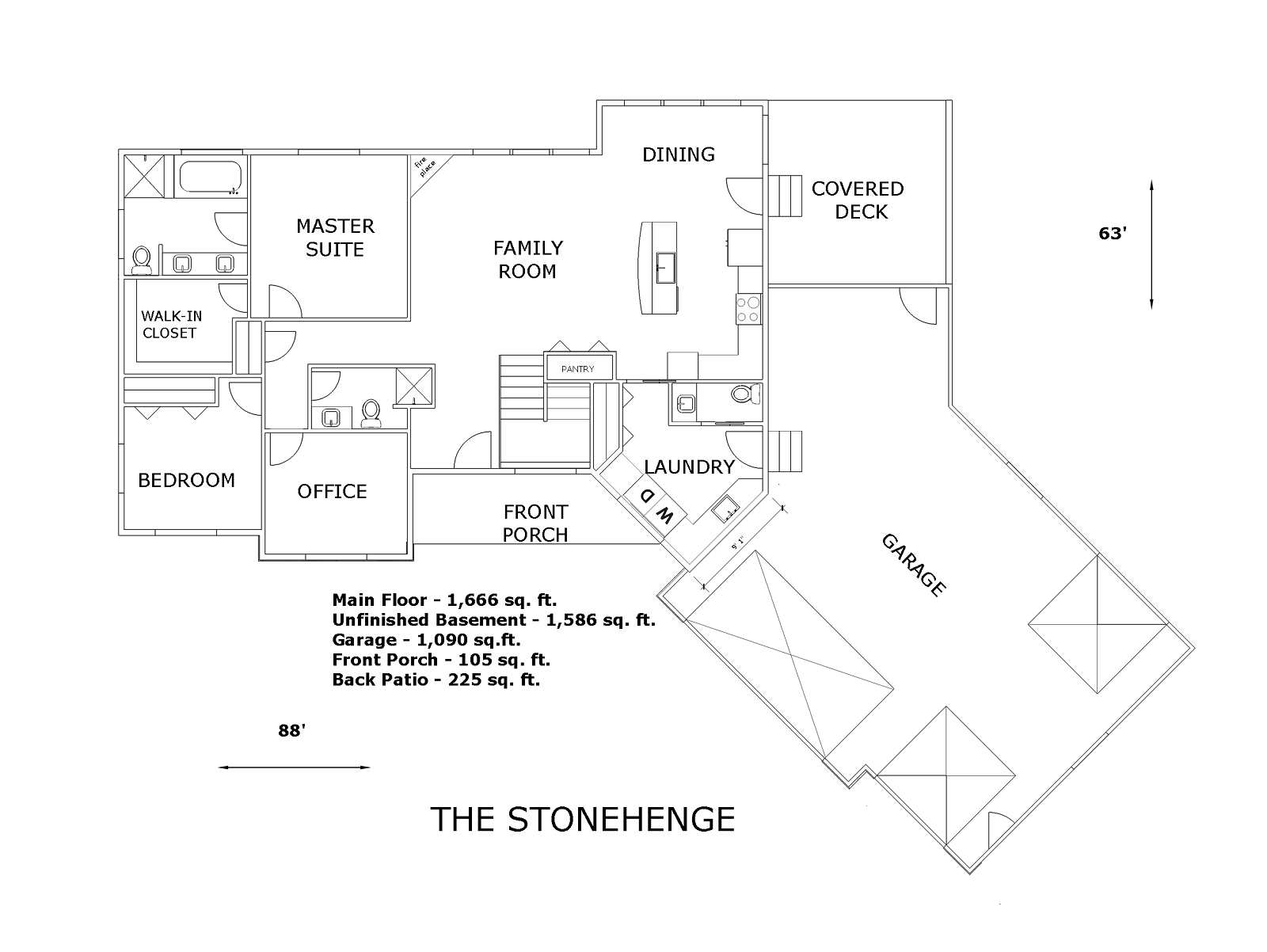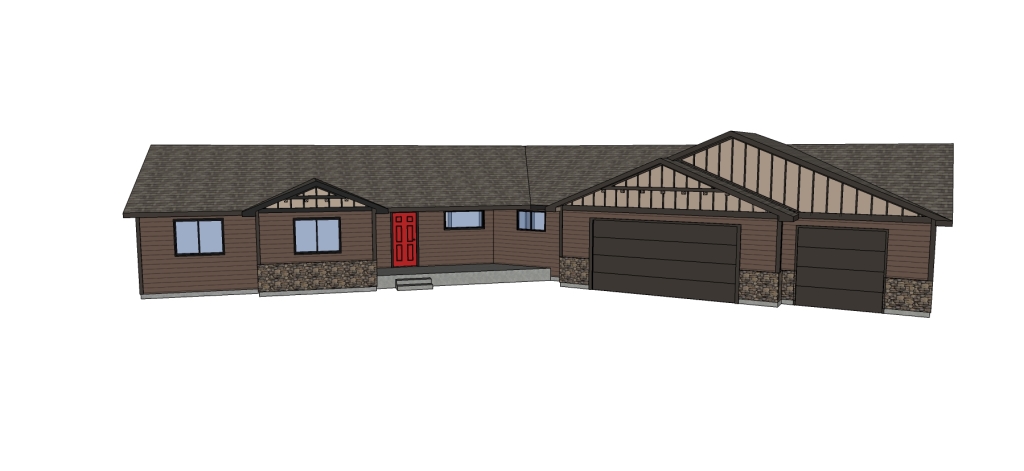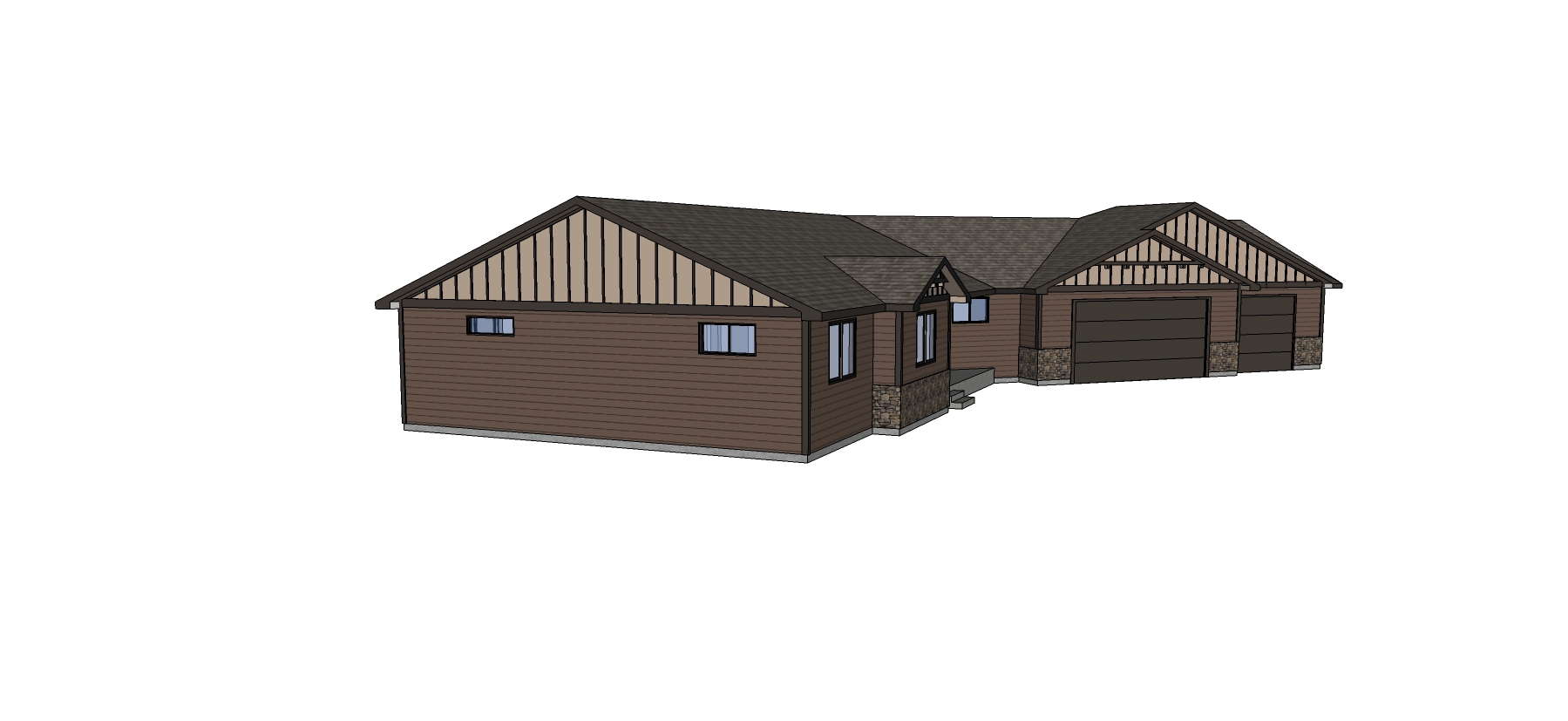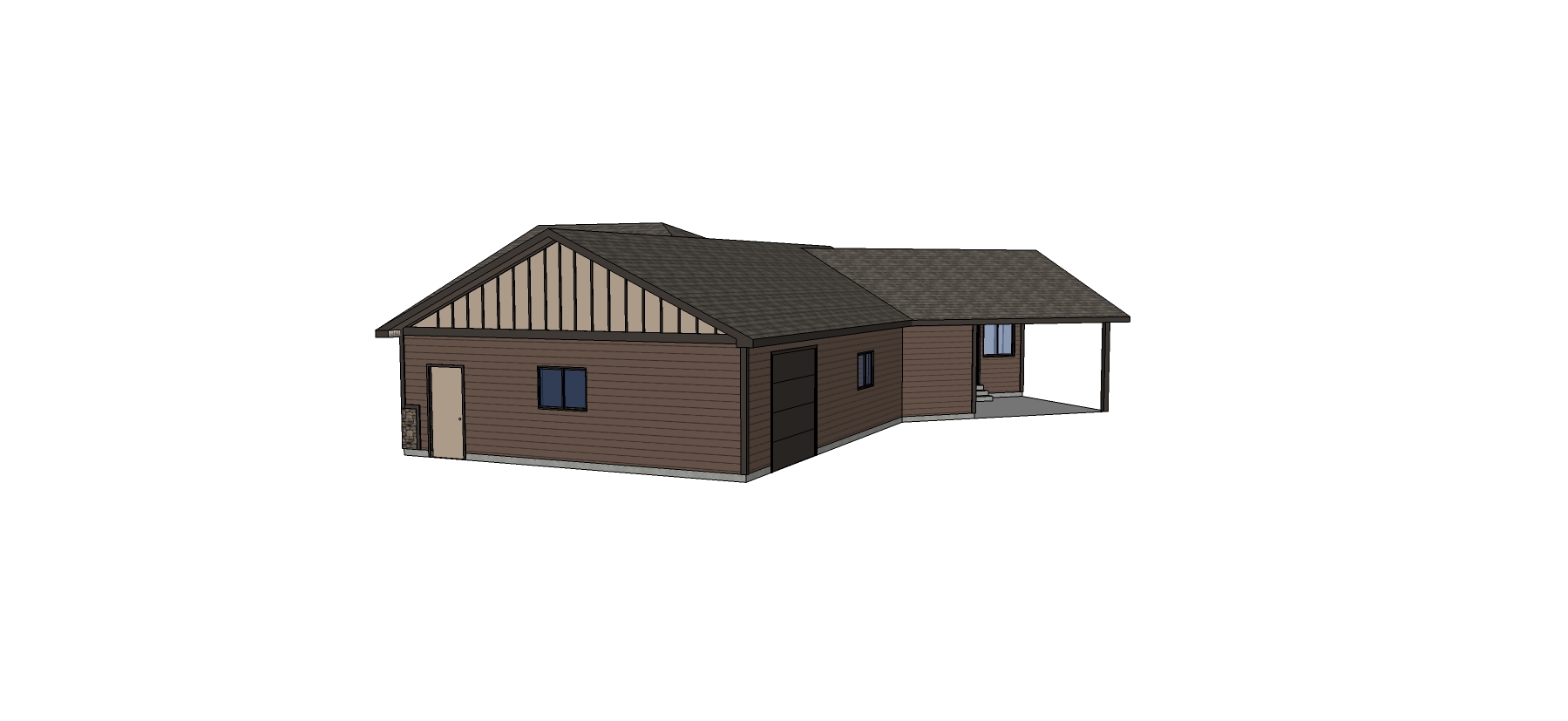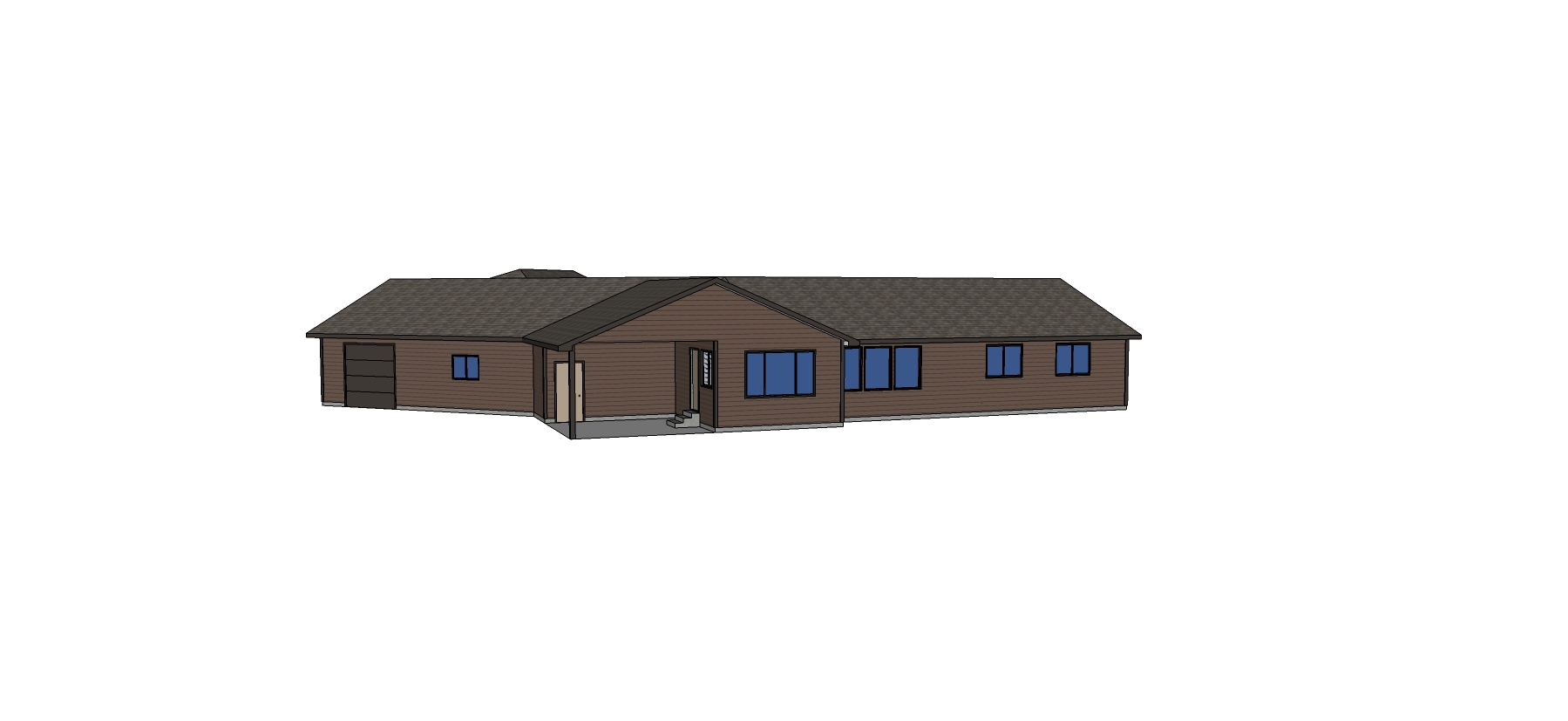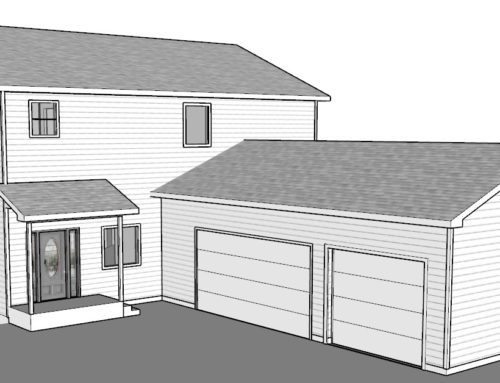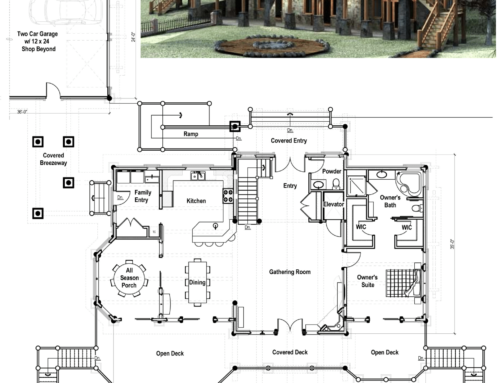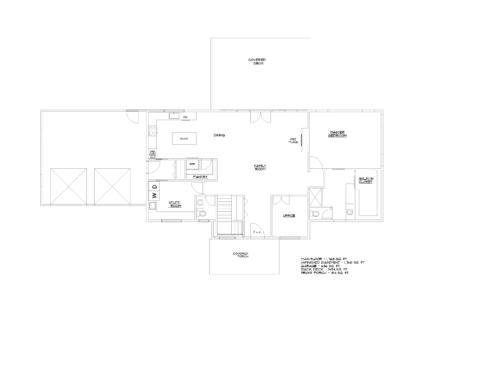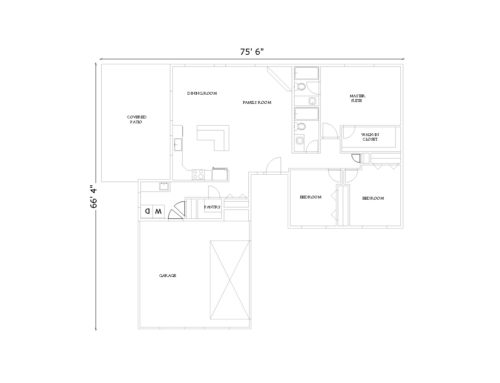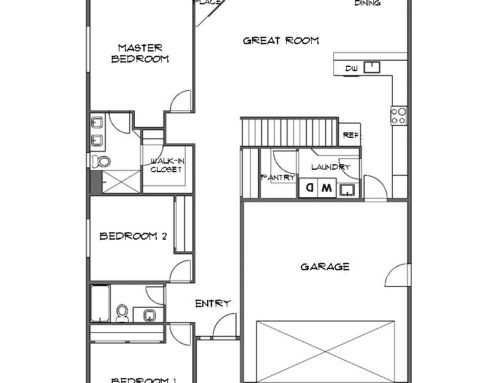Project Description
The Stonehenge design, which we created with Rob Stone, has some interesting qualities. Most obviously among them being the garage. Firstly, it is angled which adds character and curb appeal to the home’s front elevation. Additionally, the angling of the three-car garage gave Rob the shop/work area most men covet in a custom home floor plan.
Still another bonus to the angled garage in this design is that it made the natural location of the covered porch off the side of the dining room. Most covered porches go off the back of the house with windows of the living room or dining room or kitchen having some of the sunlight somewhat darkened by the porches roof.
Because covered porches are so desired this situation is a necessary and minor compromise that the Stonehenge deftly avoids. This plan is also ideal for a walk-out basement or a partial daylight which is the way the Stones were able to construct it on their lot.

