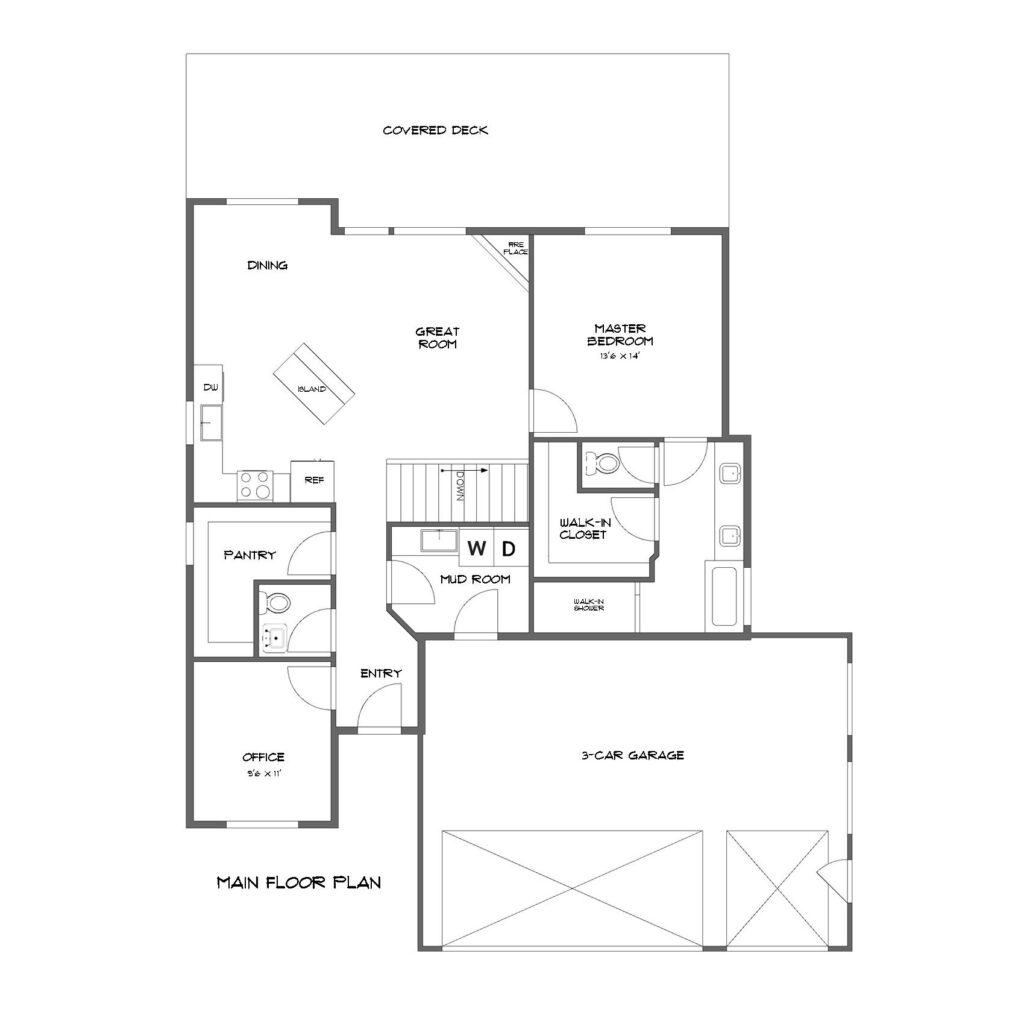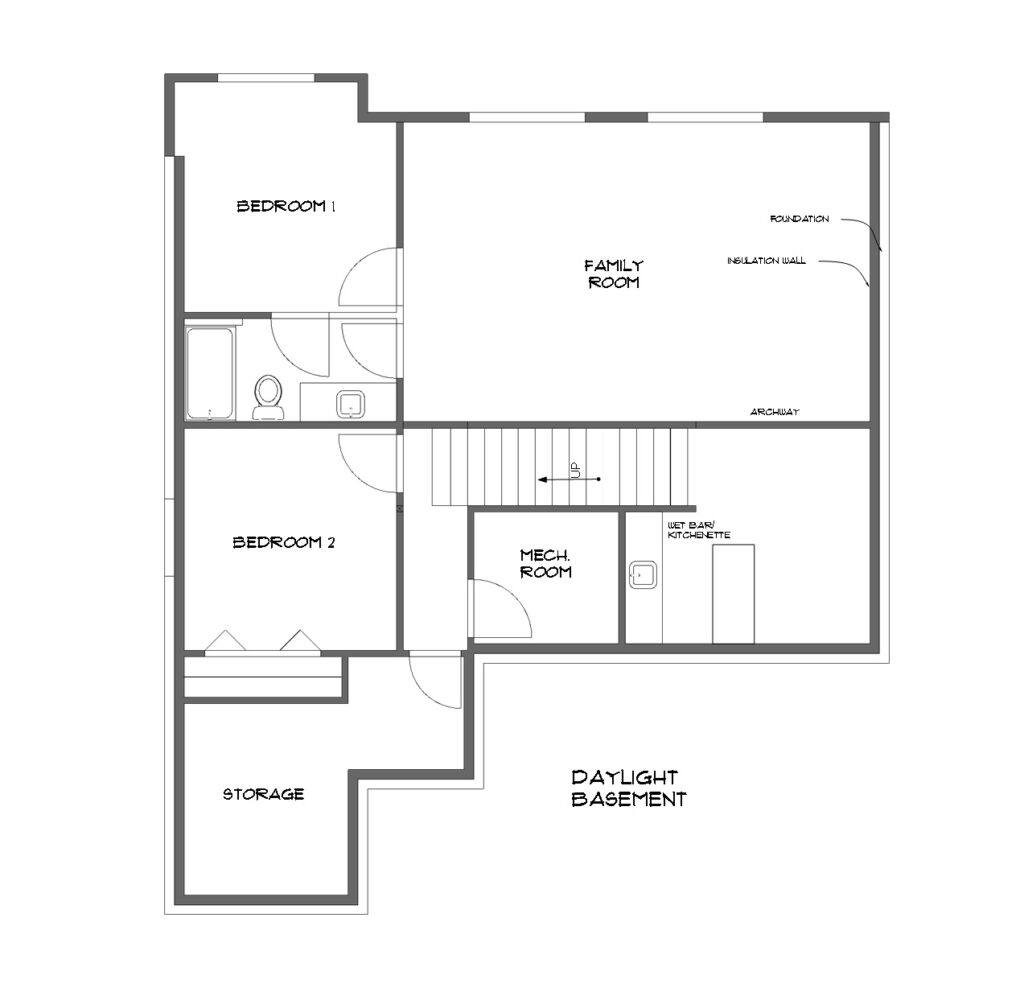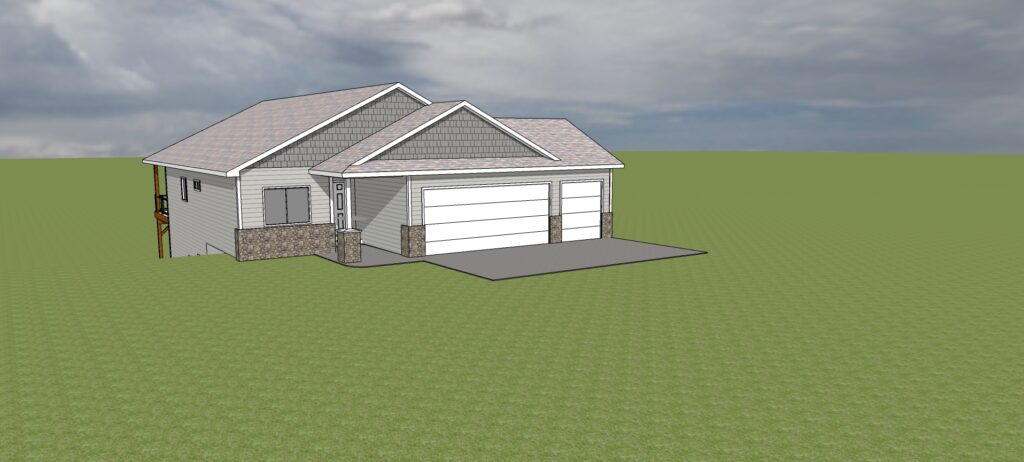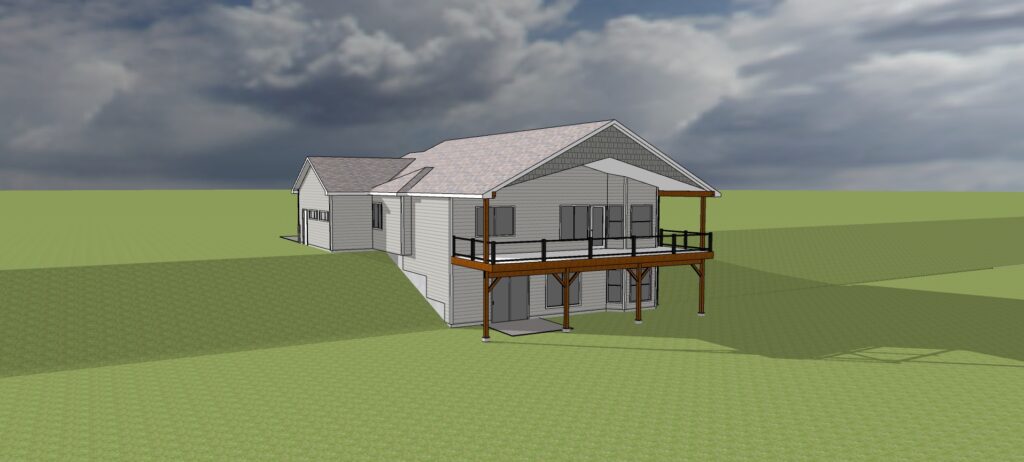
The Lewiston is a 1,284 square foot house plan that was built in Spokane, Washington . It was design by and for an empty nester couple. This home design features a large walk-in pantry, 3- car garage, full master suite and and a great covered deck that overlooks Newman Lake. Because this Spokane house plan was built on a sloping lot, it has a great walk-out basement that has a family room ready for the whole family.



