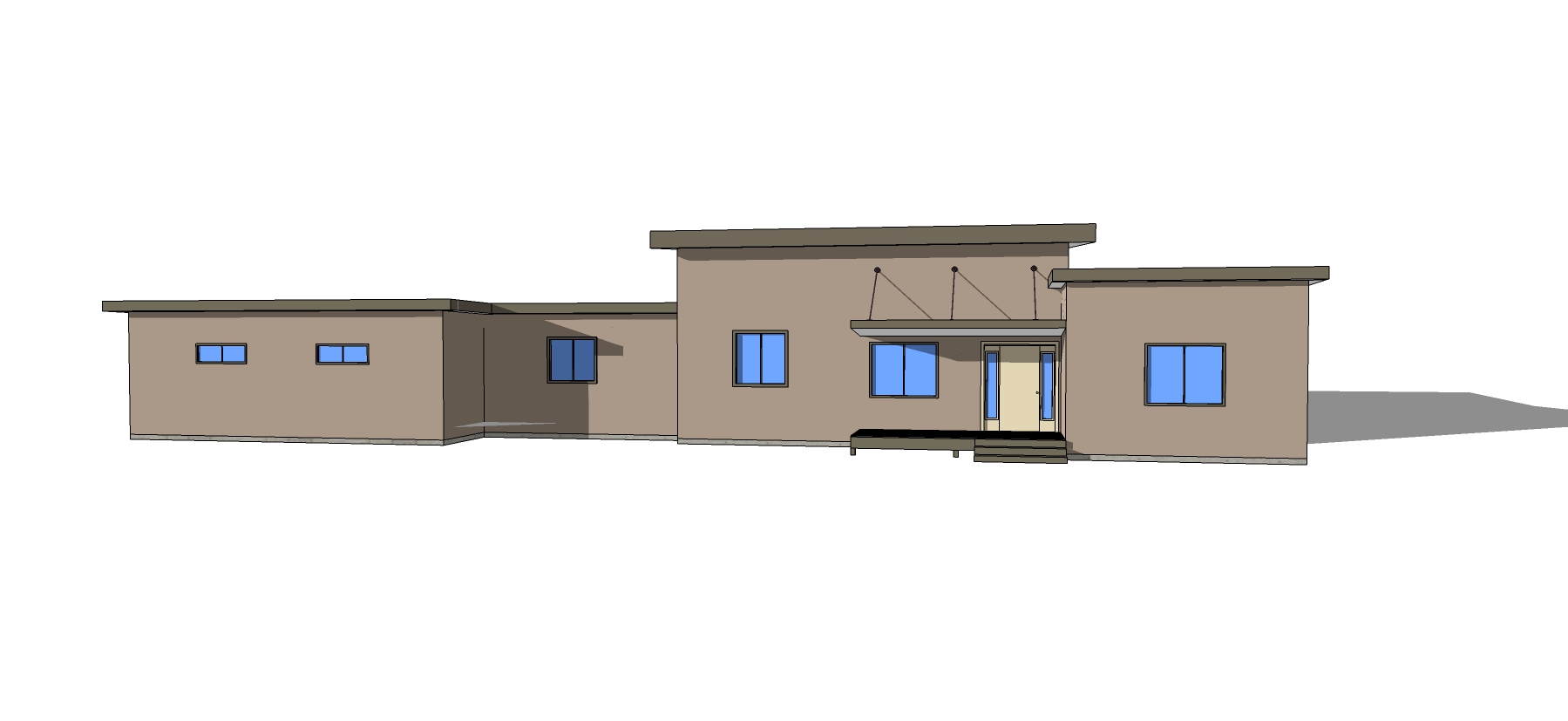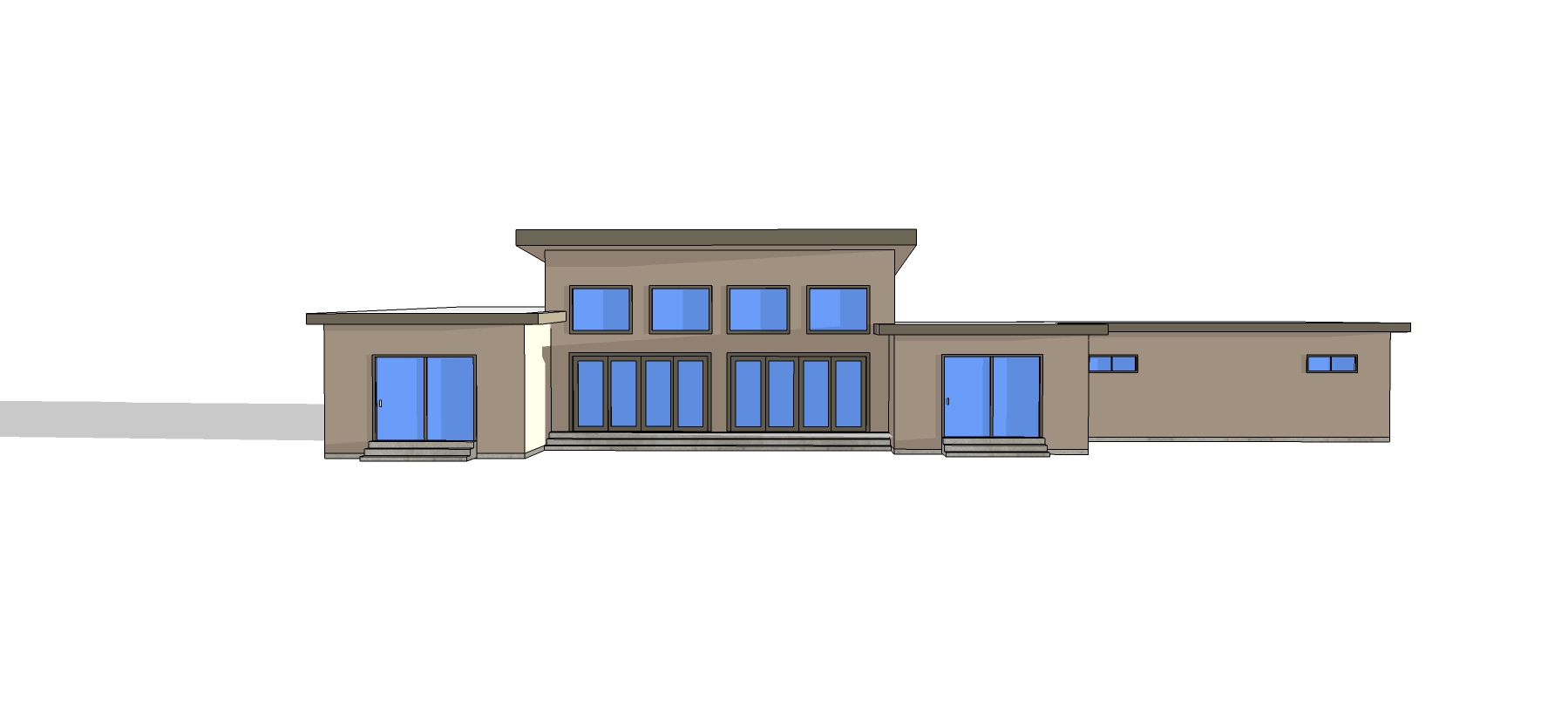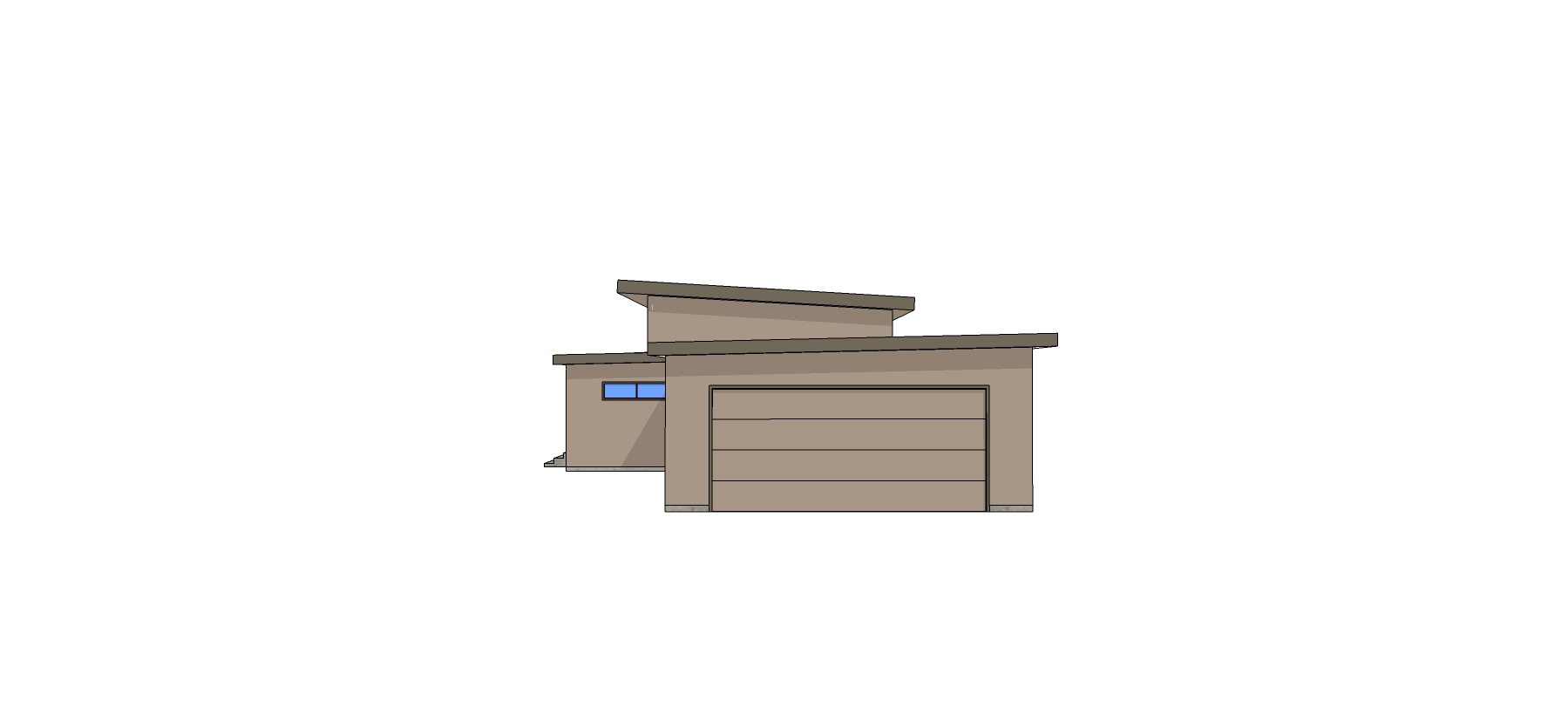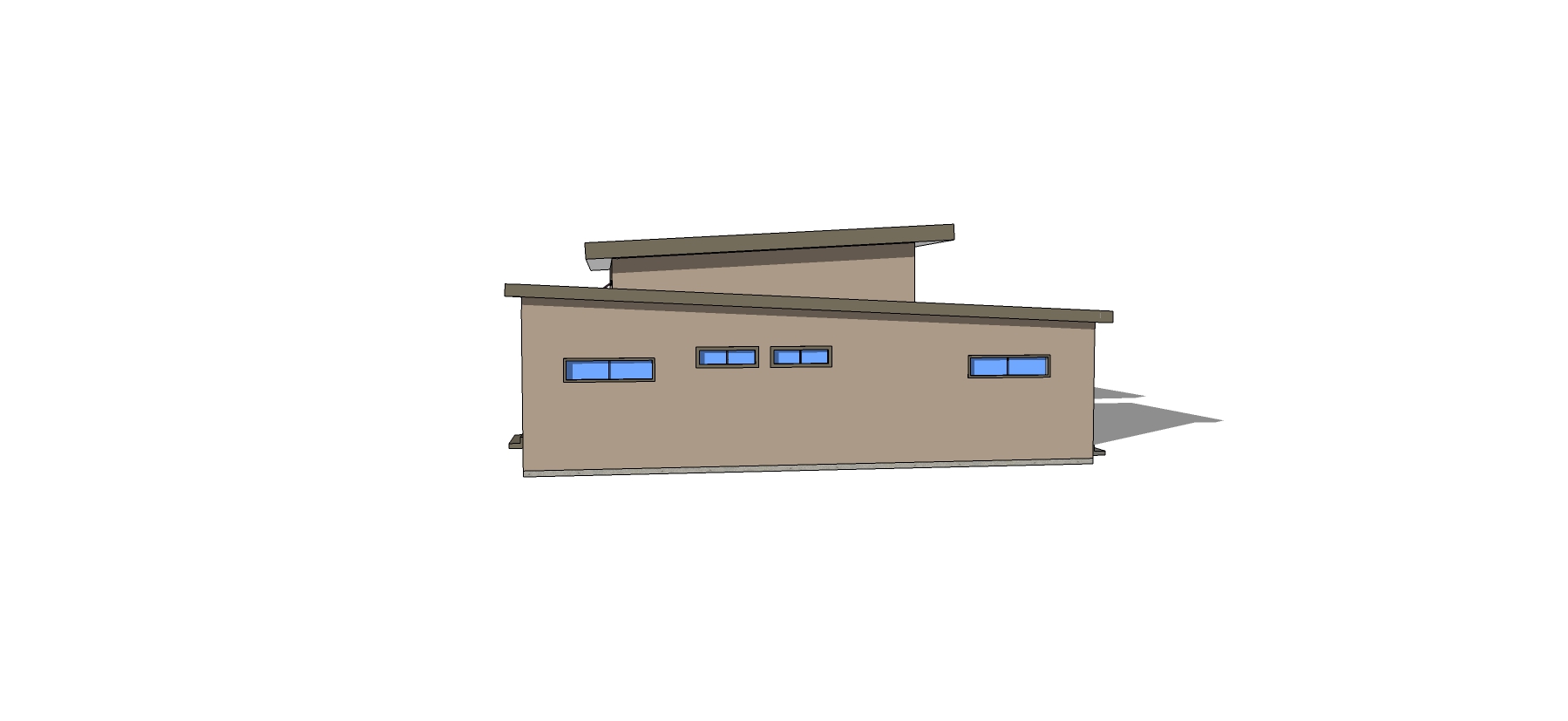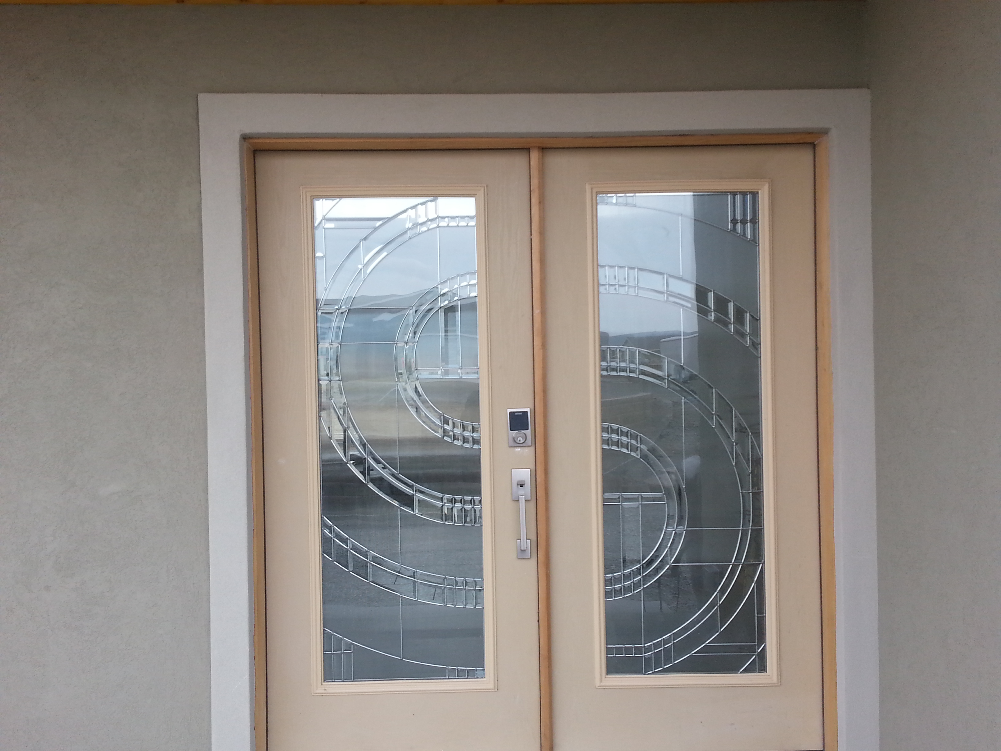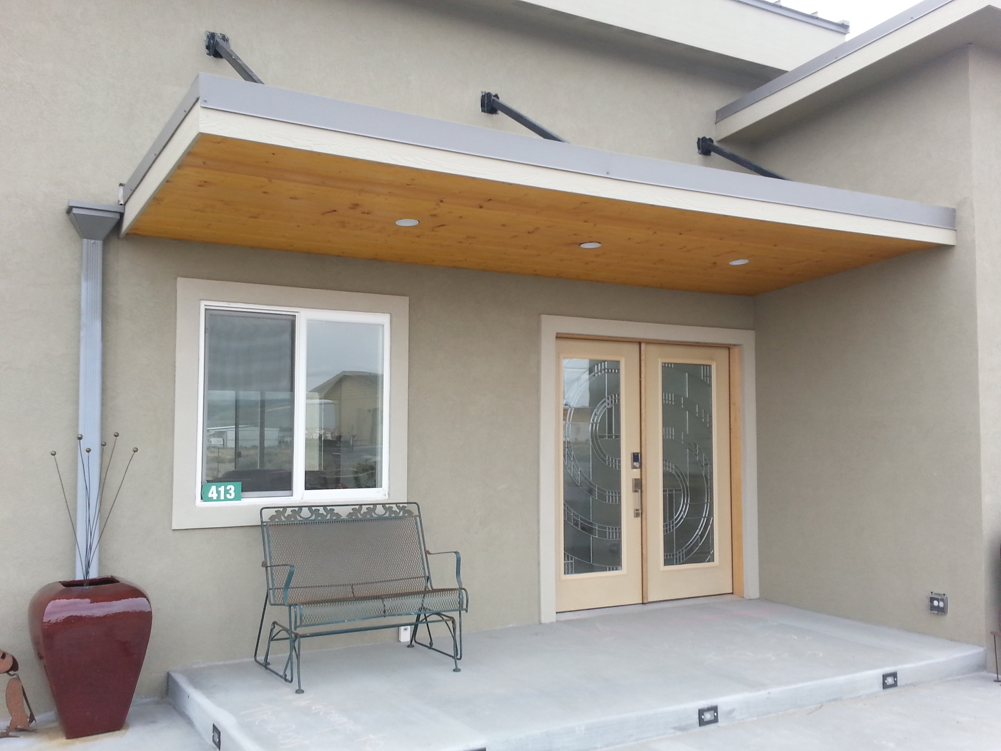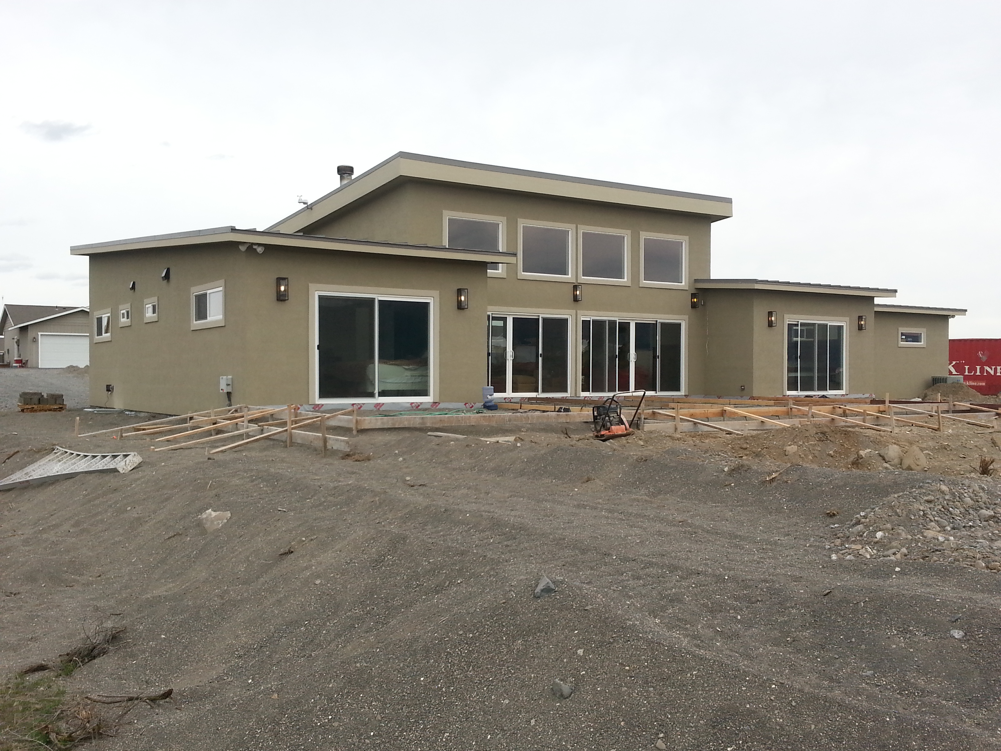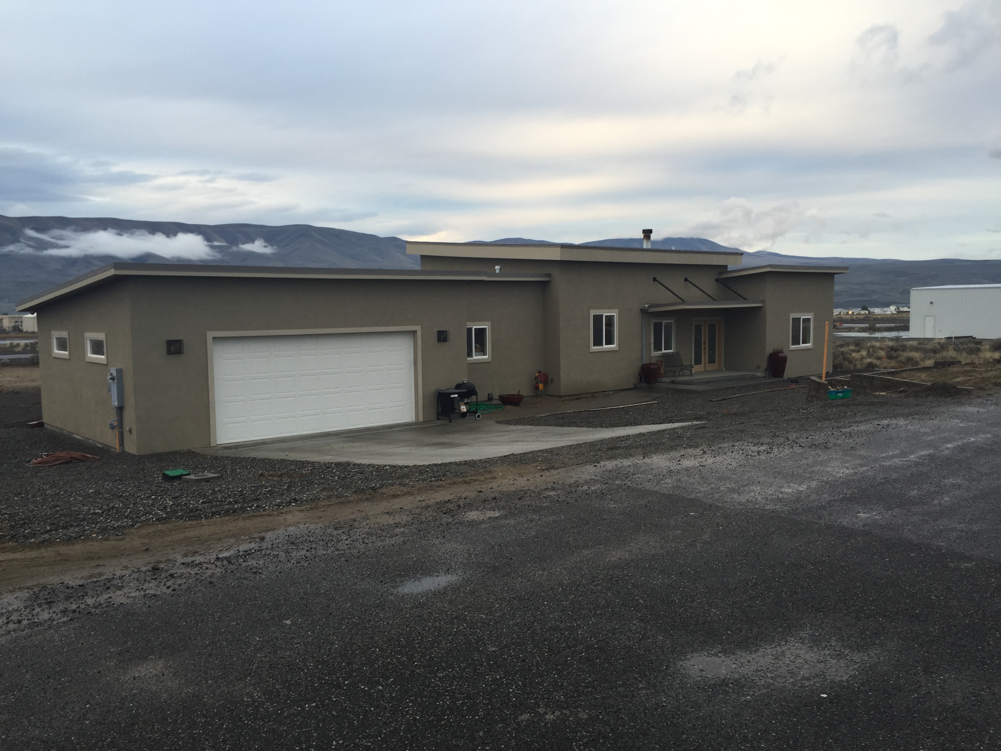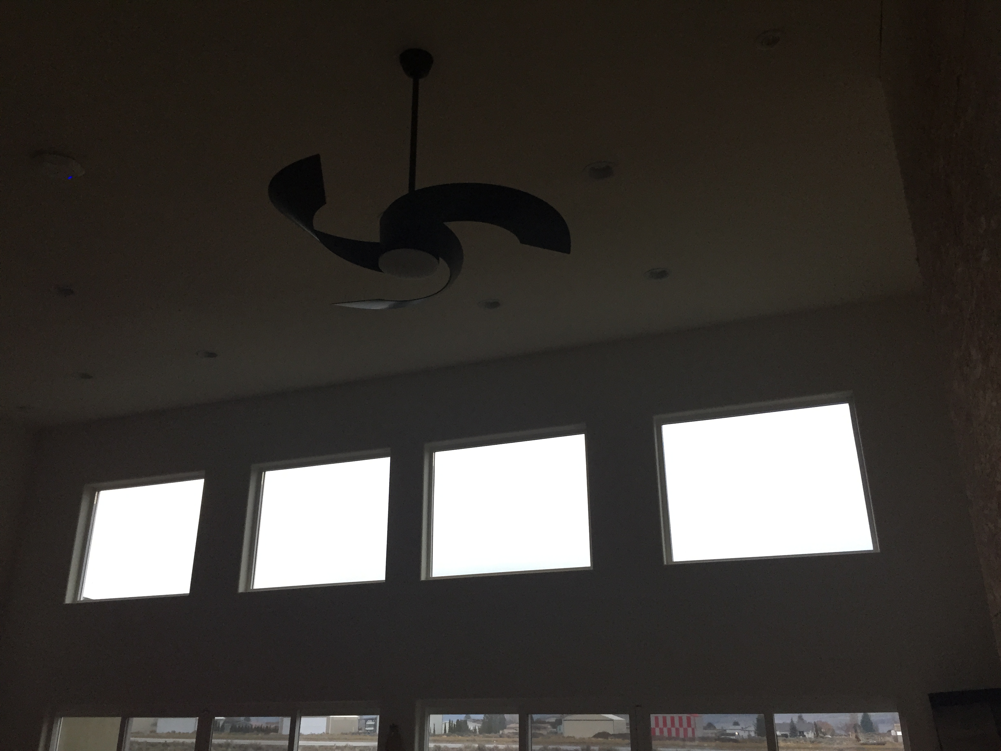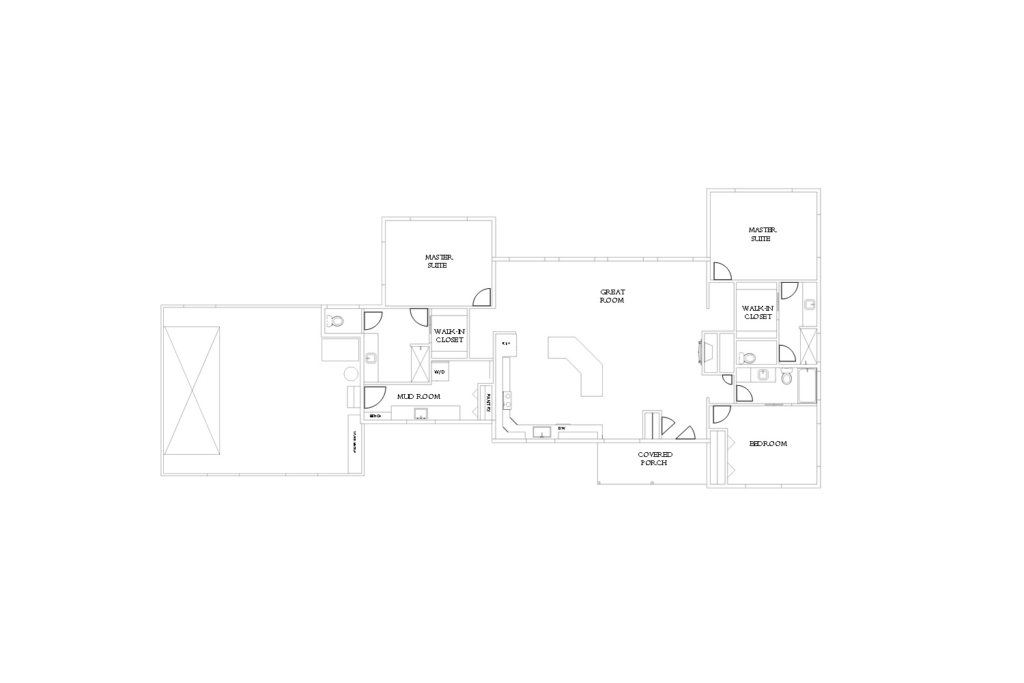
The Desert Air is a modern design ranch style house plan with 1,980 square feet. It is a multi-generational home with its two master suites. It features a lofty, well-lit great room. It was built in an airstrip community in Central Washington. Enjoy the slide show below. Below the slide show is a designer-guided virtual video tour

