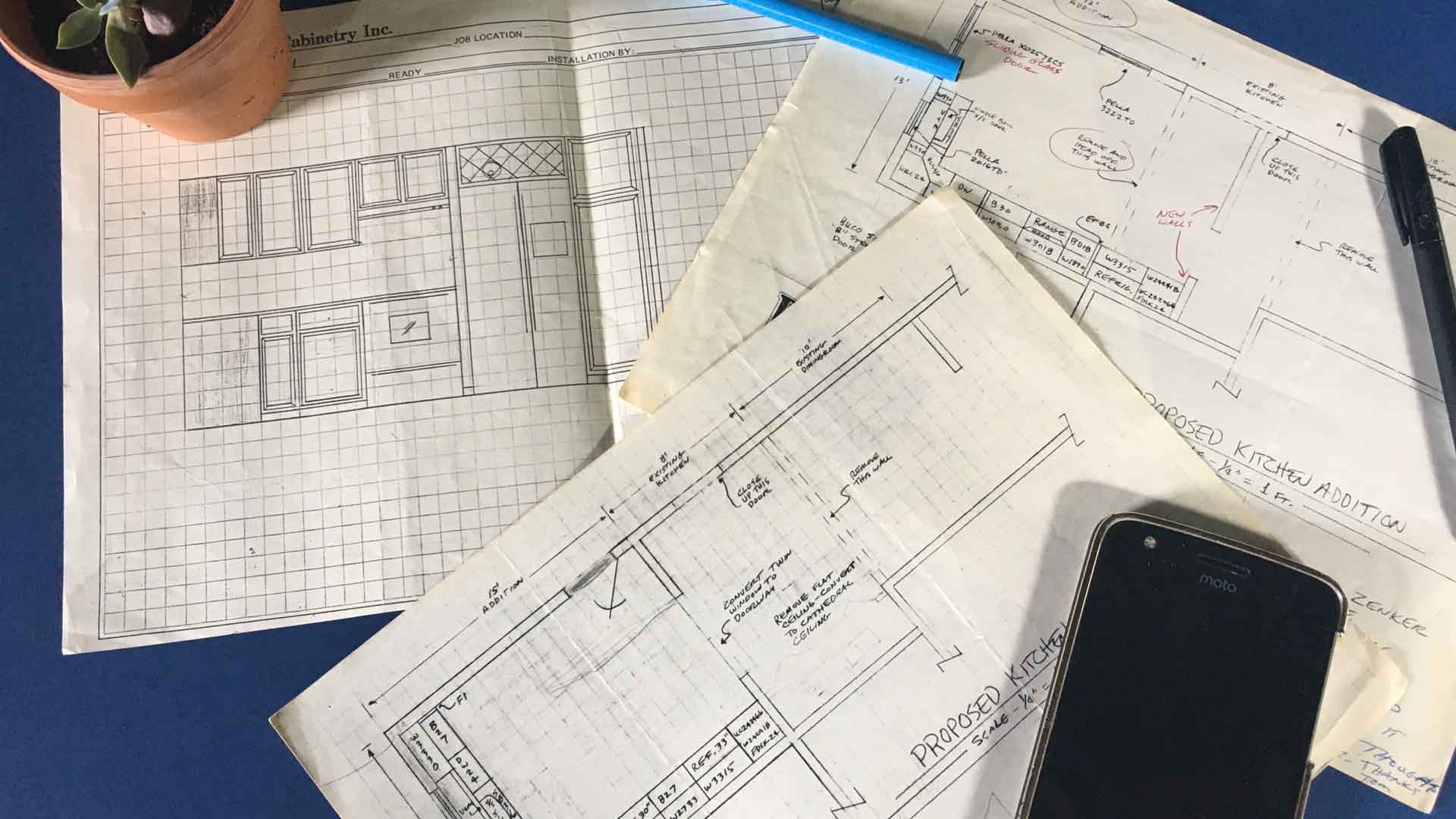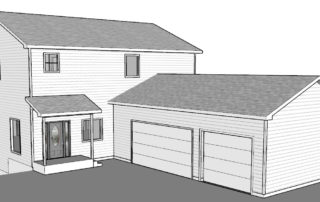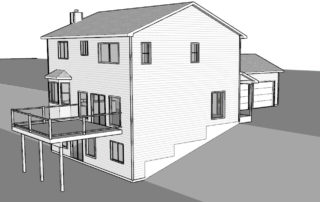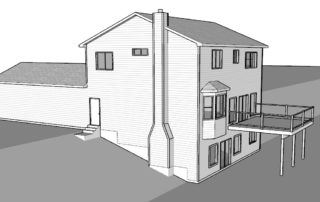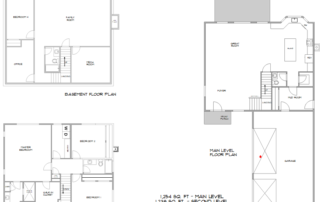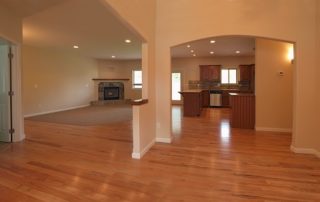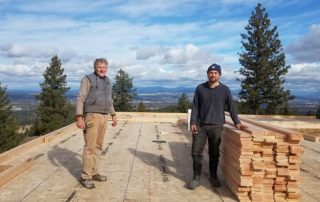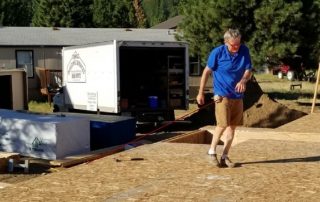Addition plans in Spokane
I have drafted dozens and dozens of addition plans in Spokane, Eastern Washington and North Idaho. In 2022 alone I did 22. Beyond my knowing how to model a 3-D version of a proposed addition plan in Spokane and beyond, as well as producing the plans required by the general contractor and building department, [...]

